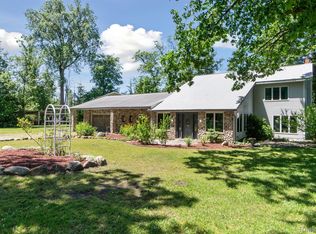Sold for $419,900
$419,900
3956 S Sashabaw Rd, Clarkston, MI 48348
3beds
1,728sqft
Single Family Residence
Built in 1975
0.4 Acres Lot
$341,400 Zestimate®
$243/sqft
$2,431 Estimated rent
Home value
$341,400
$324,000 - $358,000
$2,431/mo
Zestimate® history
Loading...
Owner options
Explore your selling options
What's special
REDUCED!! Canal Front on Private Upper Bushman Lake! Updated 3-bedroom, 2-bath home in a tranquil, wooded setting with no HOA. Enjoy electric-motor-only lake access right from your backyard. Recent updates include roof, flooring, fixtures, water heater, new well pump, water filtration system, and Pella casement windows. Home features spacious bedrooms, stainless steel kitchen appliances, and 220 power hookup. Lower-level walkout offers a large great room, full bath, and generous storage—perfect for entertaining. This well-maintained home offers a peaceful retreat with the convenience of quick highway access. Perfect for buyers seeking a balance of rural charm and urban proximity
Zillow last checked: 8 hours ago
Listing updated: September 19, 2025 at 09:30am
Listed by:
Heather Roeser 248-625-0200,
Real Estate One
Bought with:
Donna L McFarlane, 6501387821
Oak and Stone Real Estate
Source: Realcomp II,MLS#: 20251017357
Facts & features
Interior
Bedrooms & bathrooms
- Bedrooms: 3
- Bathrooms: 2
- Full bathrooms: 2
Primary bedroom
- Level: Entry
- Area: 160
- Dimensions: 16 X 10
Bedroom
- Level: Entry
- Area: 168
- Dimensions: 14 X 12
Bedroom
- Level: Lower
- Area: 168
- Dimensions: 14 X 12
Other
- Level: Entry
- Area: 81
- Dimensions: 9 X 9
Other
- Level: Lower
- Area: 160
- Dimensions: 16 X 10
Dining room
- Level: Entry
- Area: 108
- Dimensions: 12 X 9
Great room
- Level: Lower
- Area: 286
- Dimensions: 22 X 13
Kitchen
- Level: Entry
- Area: 99
- Dimensions: 11 X 9
Laundry
- Level: Lower
- Area: 35
- Dimensions: 7 X 5
Mud room
- Level: Lower
- Area: 121
- Dimensions: 11 X 11
Heating
- Forced Air, Natural Gas
Cooling
- Central Air
Appliances
- Included: Dishwasher, Free Standing Gas Range, Free Standing Refrigerator, Microwave, Stainless Steel Appliances
- Laundry: Laundry Room
Features
- Entrance Foyer, High Speed Internet, Programmable Thermostat
- Has basement: No
- Has fireplace: No
Interior area
- Total interior livable area: 1,728 sqft
- Finished area above ground: 1,728
Property
Parking
- Total spaces: 2.5
- Parking features: Twoand Half Car Garage, Attached, Direct Access, Electricityin Garage
- Attached garage spaces: 2.5
Features
- Levels: Bi Level
- Entry location: MidLevelwSteps
- Patio & porch: Deck, Porch
- Exterior features: Balcony, Lighting
- Pool features: None
- Waterfront features: Canal Front, Direct Water Frontage, Waterfront
- Body of water: Upper Bushman
Lot
- Size: 0.40 Acres
- Dimensions: 100 x 175
- Features: Wooded
Details
- Parcel number: 0334477011
- Special conditions: Short Sale No,Standard
Construction
Type & style
- Home type: SingleFamily
- Architectural style: Split Level
- Property subtype: Single Family Residence
Materials
- Brick, Vinyl Siding
- Foundation: Slab
- Roof: Asphalt
Condition
- New construction: No
- Year built: 1975
- Major remodel year: 2021
Utilities & green energy
- Electric: Volts 220
- Sewer: Septic Tank
- Water: Well
- Utilities for property: Cable Available
Community & neighborhood
Location
- Region: Clarkston
- Subdivision: COULTER RANCH LAKES
Other
Other facts
- Listing agreement: Exclusive Agency
- Listing terms: Cash,Conventional,FHA,Va Loan
Price history
| Date | Event | Price |
|---|---|---|
| 9/19/2025 | Sold | $419,900+21.7%$243/sqft |
Source: | ||
| 8/27/2025 | Pending sale | $345,000$200/sqft |
Source: | ||
| 8/6/2025 | Price change | $345,000-1.4%$200/sqft |
Source: | ||
| 7/18/2025 | Price change | $349,900+6.2%$202/sqft |
Source: | ||
| 1/28/2022 | Pending sale | $329,552$191/sqft |
Source: | ||
Public tax history
| Year | Property taxes | Tax assessment |
|---|---|---|
| 2024 | $6,350 +65.5% | $167,010 +9% |
| 2023 | $3,836 -26.4% | $153,290 +68.9% |
| 2022 | $5,211 +118.5% | $90,760 +3.9% |
Find assessor info on the county website
Neighborhood: 48348
Nearby schools
GreatSchools rating
- 4/10Harvey-Swanson Elementary SchoolGrades: PK-5Distance: 5.1 mi
- 8/10Brandon High SchoolGrades: 7-12Distance: 4.5 mi
- 5/10Brandon Middle SchoolGrades: 6-8Distance: 4.9 mi

Get pre-qualified for a loan
At Zillow Home Loans, we can pre-qualify you in as little as 5 minutes with no impact to your credit score.An equal housing lender. NMLS #10287.
