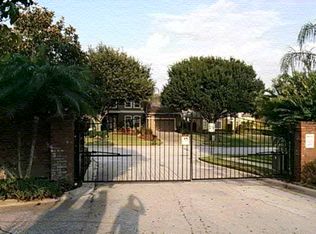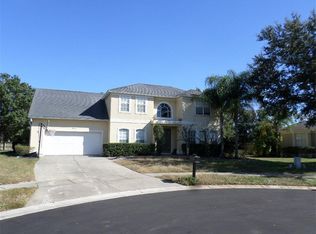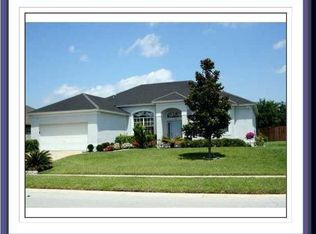Sold for $555,000
$555,000
3956 Shadowind Way, Gotha, FL 34734
4beds
2,168sqft
Single Family Residence
Built in 2000
9,371 Square Feet Lot
$542,500 Zestimate®
$256/sqft
$2,932 Estimated rent
Home value
$542,500
$494,000 - $597,000
$2,932/mo
Zestimate® history
Loading...
Owner options
Explore your selling options
What's special
AMAZING OPPORTUNITY ! Priced Below Market for Quick Sale – Prime Location in Gotha/Windermere! Don’t miss this opportunity to own a beautiful 4-bedroom, 3-bathroom home with a 2-car garage in one of Central Florida’s most sought-after communities. The seller is highly motivated and offering this home below market value for a fast closing! This thoughtfully designed home features a split floor plan with the master suite on one wing, two adjacent bedrooms on the other, and a separate 1-bedroom suite complete with a pool-ready bathroom—perfect for guests or multi-generational living. Enjoy significant energy savings WITH SOLAR PANELS already installed, and step outside to a fenced-in backyard with lush St. Augustine grass landscaping. Relax or entertain in the enclosed, screened pool area, featuring a brand-new water pump. Located in a quiet, well-established neighborhood just minutes from the 408 East-West Expressway, providing quick access to major highways. You’re less than 15 minutes from Winter Garden, Windermere, Dr. Phillips, Universal Studios, and Disney World—truly at the heart of it all. This home has the features, location, and value you’ve been looking for. Schedule your private showing today before it’s gone! Let me know if you’d like a shorter version for a social media post or MLS listing!
Zillow last checked: 8 hours ago
Listing updated: August 01, 2025 at 02:32pm
Listing Provided by:
Denise San Miguel 407-443-2070,
REALTY LYNK INC 407-494-0803
Bought with:
Regina Rodriguez, 3125022
CENTURY 21 ALTON CLARK
Source: Stellar MLS,MLS#: O6315037 Originating MLS: Orlando Regional
Originating MLS: Orlando Regional

Facts & features
Interior
Bedrooms & bathrooms
- Bedrooms: 4
- Bathrooms: 3
- Full bathrooms: 3
Primary bedroom
- Features: Walk-In Closet(s)
- Level: First
- Area: 238 Square Feet
- Dimensions: 17x14
Bedroom 2
- Features: Built-in Closet
- Level: First
- Area: 121 Square Feet
- Dimensions: 11x11
Bedroom 3
- Features: Built-in Closet
- Level: First
- Area: 121 Square Feet
- Dimensions: 11x11
Bedroom 4
- Features: Built-in Closet
- Level: First
- Area: 110 Square Feet
- Dimensions: 10x11
Kitchen
- Features: No Closet
- Level: First
- Area: 196 Square Feet
- Dimensions: 14x14
Living room
- Features: No Closet
- Level: First
- Area: 192 Square Feet
- Dimensions: 16x12
Heating
- Central
Cooling
- Central Air
Appliances
- Included: Dishwasher, Disposal, Range, Range Hood
- Laundry: Inside, Laundry Closet
Features
- Primary Bedroom Main Floor, Split Bedroom
- Flooring: Laminate
- Has fireplace: Yes
- Fireplace features: Family Room
Interior area
- Total structure area: 2,830
- Total interior livable area: 2,168 sqft
Property
Parking
- Total spaces: 2
- Parking features: Garage - Attached
- Attached garage spaces: 2
Features
- Levels: One
- Stories: 1
- Exterior features: Balcony, Sidewalk
- Has private pool: Yes
- Pool features: Gunite
Lot
- Size: 9,371 sqft
Details
- Parcel number: 282228265400900
- Zoning: R-1A
- Special conditions: None
Construction
Type & style
- Home type: SingleFamily
- Property subtype: Single Family Residence
Materials
- Block
- Foundation: Slab
- Roof: Shingle
Condition
- New construction: No
- Year built: 2000
Utilities & green energy
- Sewer: Septic Tank
- Water: None
- Utilities for property: Cable Available, Electricity Available, Solar
Community & neighborhood
Community
- Community features: Gated Community - No Guard
Location
- Region: Gotha
- Subdivision: FALCON POINTE REP
HOA & financial
HOA
- Has HOA: Yes
- HOA fee: $71 monthly
- Services included: Security
- Association name: Falcon Pointe Rep/Elmer Carrier President FP
- Association phone: 407-253-0810
Other fees
- Pet fee: $0 monthly
Other financial information
- Total actual rent: 0
Other
Other facts
- Listing terms: Cash,Conventional,FHA,VA Loan
- Ownership: Fee Simple
- Road surface type: Asphalt
Price history
| Date | Event | Price |
|---|---|---|
| 7/30/2025 | Sold | $555,000-0.7%$256/sqft |
Source: | ||
| 6/14/2025 | Pending sale | $559,000$258/sqft |
Source: | ||
| 6/3/2025 | Listed for sale | $559,000+39.8%$258/sqft |
Source: | ||
| 9/10/2024 | Listing removed | $4,000$2/sqft |
Source: NABOR FL #224053609 Report a problem | ||
| 6/24/2024 | Price change | $4,000+5.3%$2/sqft |
Source: NABOR FL #224053609 Report a problem | ||
Public tax history
| Year | Property taxes | Tax assessment |
|---|---|---|
| 2024 | $6,704 +11.8% | $388,886 +10% |
| 2023 | $5,995 +14.3% | $353,533 +10% |
| 2022 | $5,247 +13.8% | $321,394 +16.5% |
Find assessor info on the county website
Neighborhood: 34734
Nearby schools
GreatSchools rating
- 10/10Thornebrooke Elementary SchoolGrades: PK-5Distance: 1.7 mi
- 5/10Gotha Middle SchoolGrades: 6-8Distance: 1.1 mi
- 5/10Olympia High SchoolGrades: 9-12Distance: 3.3 mi
Schools provided by the listing agent
- Elementary: Thornebrooke Elem
- Middle: Gotha Middle
- High: Olympia High
Source: Stellar MLS. This data may not be complete. We recommend contacting the local school district to confirm school assignments for this home.
Get a cash offer in 3 minutes
Find out how much your home could sell for in as little as 3 minutes with a no-obligation cash offer.
Estimated market value$542,500
Get a cash offer in 3 minutes
Find out how much your home could sell for in as little as 3 minutes with a no-obligation cash offer.
Estimated market value
$542,500


