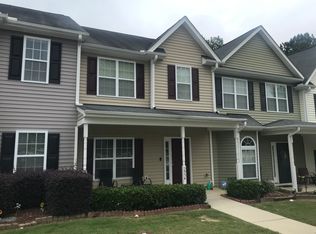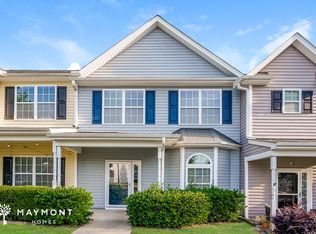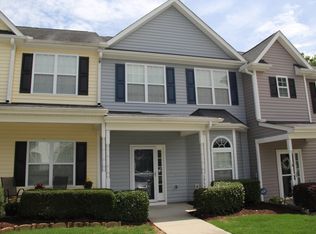AWESOME LOCATION, UPDATED NEWER TOWNHOME W/PRIVATE FENCED IN YARD! 2 MASTER BEDRMS, EACH W/VAULTED CEILINGS, WALK-IN CLOSET & PRIVATE BATHRMS - GREAT FOR ROOMMATES! OPEN FLOOR PLAN W/ LARGE FAM RM, CHERRY KITCHEN, BLACK APPLIANCES, HARDWD ENTRY, PRIVATE PATIO IN REAR W/STORAGE RM - BACKS TO PRIVATE WOODS! TONS OF GUEST PARKING! COVERED FRONT PORCH. MUST SEE THIS GREAT HOME!
This property is off market, which means it's not currently listed for sale or rent on Zillow. This may be different from what's available on other websites or public sources.


