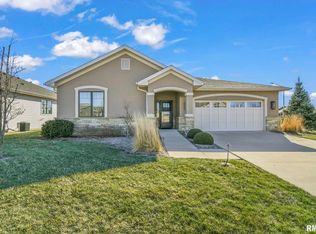Sold for $375,000
$375,000
3956 Waterstone Way, Springfield, IL 62711
3beds
1,943sqft
Single Family Residence, Residential
Built in 2013
7,560 Square Feet Lot
$391,400 Zestimate®
$193/sqft
$2,259 Estimated rent
Home value
$391,400
$372,000 - $411,000
$2,259/mo
Zestimate® history
Loading...
Owner options
Explore your selling options
What's special
Innovative 55 plus community is where you will find this beautifully designed west side home in Stone Creek. This home combines modern comfort with timeless charm, starting with its inviting curb appeal—complete with lush landscaping, window box, and decorative railings. Step inside to a light-filled, open floor plan that seamlessly connects the living room, dining area, and kitchen—perfect for everyday living and entertaining. The impressive kitchen offers white cabinetry, a rich stained island, solid surface countertops, a stylish backsplash, stainless steel appliances, and a large walk-in pantry for extra storage. The spacious primary suite features a generous walk-in closet and a private bath with double bowl vanity. Step outside to your covered back porch and extended patio area, ideal for relaxing or entertaining. Enjoy low-maintenance living in a vibrant community designed for comfort, convenience, and connection. HOA covers lawn mowing & maintenance, lawn sprinkler system, landscape care and replacement, snow removal, garbage service, care and maintenance of clubhouse and common areas, exterior home maintenance, repair and replacement including roof, siding, and exterior painting. Welcome to your next chapter at 3956 Waterstone Way!
Zillow last checked: 8 hours ago
Listing updated: October 24, 2025 at 01:18pm
Listed by:
Jami R Winchester Mobl:217-306-1000,
The Real Estate Group, Inc.
Bought with:
Melissa D Vorreyer, 475100751
RE/MAX Professionals
Source: RMLS Alliance,MLS#: CA1038123 Originating MLS: Capital Area Association of Realtors
Originating MLS: Capital Area Association of Realtors

Facts & features
Interior
Bedrooms & bathrooms
- Bedrooms: 3
- Bathrooms: 2
- Full bathrooms: 2
Bedroom 1
- Level: Main
- Dimensions: 20ft 11in x 14ft 9in
Bedroom 2
- Level: Main
- Dimensions: 13ft 5in x 11ft 8in
Bedroom 3
- Level: Main
- Dimensions: 13ft 5in x 12ft 3in
Other
- Level: Main
- Dimensions: 12ft 0in x 11ft 1in
Kitchen
- Level: Main
- Dimensions: 12ft 1in x 11ft 1in
Laundry
- Level: Main
- Dimensions: 8ft 7in x 7ft 6in
Living room
- Level: Main
- Dimensions: 18ft 8in x 18ft 8in
Main level
- Area: 1943
Heating
- Forced Air
Cooling
- Central Air
Appliances
- Included: Dishwasher, Disposal, Microwave, Range, Refrigerator
Features
- Ceiling Fan(s), Solid Surface Counter
- Basement: Crawl Space,None
- Number of fireplaces: 1
- Fireplace features: Gas Log
Interior area
- Total structure area: 1,943
- Total interior livable area: 1,943 sqft
Property
Parking
- Total spaces: 2
- Parking features: Attached
- Attached garage spaces: 2
Lot
- Size: 7,560 sqft
- Dimensions: 63 x 120
- Features: Level, Other
Details
- Parcel number: 21020477005
Construction
Type & style
- Home type: SingleFamily
- Architectural style: Ranch
- Property subtype: Single Family Residence, Residential
Materials
- Brick, Stone, Vinyl Siding
- Roof: Shingle
Condition
- New construction: No
- Year built: 2013
Utilities & green energy
- Sewer: Public Sewer
- Water: Public
Community & neighborhood
Senior living
- Senior community: Yes
Location
- Region: Springfield
- Subdivision: Stone Creek
HOA & financial
HOA
- Has HOA: Yes
- HOA fee: $320 monthly
- Services included: Clubhouse, Common Area Maintenance, Irrigation, Landscaping, Lawn Care, Maintenance Grounds, Maintenance Road, Recreation Facility, Trash
Price history
| Date | Event | Price |
|---|---|---|
| 10/27/2025 | Listing removed | $2,700$1/sqft |
Source: RMLS Alliance #CA1040101 Report a problem | ||
| 10/24/2025 | Sold | $375,000-6.2%$193/sqft |
Source: | ||
| 10/24/2025 | Listed for rent | $2,700$1/sqft |
Source: RMLS Alliance #CA1040101 Report a problem | ||
| 9/8/2025 | Pending sale | $399,900$206/sqft |
Source: | ||
| 8/22/2025 | Price change | $399,900-3.6%$206/sqft |
Source: | ||
Public tax history
| Year | Property taxes | Tax assessment |
|---|---|---|
| 2024 | $9,990 +4.9% | $131,727 +9.5% |
| 2023 | $9,520 +5% | $120,321 +5.8% |
| 2022 | $9,067 +3.9% | $113,725 +3.9% |
Find assessor info on the county website
Neighborhood: 62711
Nearby schools
GreatSchools rating
- 5/10Lindsay SchoolGrades: K-5Distance: 0.5 mi
- 2/10U S Grant Middle SchoolGrades: 6-8Distance: 3 mi
- 7/10Springfield High SchoolGrades: 9-12Distance: 4 mi
Get pre-qualified for a loan
At Zillow Home Loans, we can pre-qualify you in as little as 5 minutes with no impact to your credit score.An equal housing lender. NMLS #10287.
