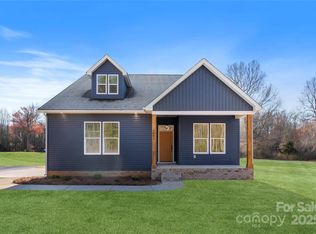Closed
$370,000
3957 Miller Rd, Salisbury, NC 28147
3beds
1,348sqft
Single Family Residence
Built in 2025
1.23 Acres Lot
$370,300 Zestimate®
$274/sqft
$1,688 Estimated rent
Home value
$370,300
$304,000 - $452,000
$1,688/mo
Zestimate® history
Loading...
Owner options
Explore your selling options
What's special
WOW, WOW, WOW! Prepare to be Impressed if your looking for a home built with immaculate attention to detail on 1.23AC. This ranch style home boosts 1,348 square feet, 3Br, 2 BA offering ample room for relaxation and entertainment. Step into the large family room with vaulted ceiling, adorned with a fireplace and beautiful trim, that overlooks the dining area and incredible kitchen with SS appliances that include a refrigerator, white cabinets, Quartz countertops, backsplash and spacious kitchen island with pendent lighting, laundry room is equipped with sink and hook ups. Master is HUGE and the bathroom has a walk in tile shower and dual vanity. Beautiful light fixtures. Step outside to admire the beauty from the deck and enjoy the serenity of nature. Or Embrace the nice sized covered front porch. 2 car garage (500 sq ft)w/ epoxy floor. NO HOA The perfect place to call home.
Back deck has cable wiring.
4.5 Miles from Downtown China Grove
Home warranty to be provided.
Zillow last checked: 8 hours ago
Listing updated: January 22, 2026 at 01:19pm
Listing Provided by:
Leslie Harrison lharrison1072@gmail.com,
Team Thomas & Associates Realty Inc.
Bought with:
Michelle Budd
Better Homes and Gardens Real Estate Paracle
Source: Canopy MLS as distributed by MLS GRID,MLS#: 4241457
Facts & features
Interior
Bedrooms & bathrooms
- Bedrooms: 3
- Bathrooms: 2
- Full bathrooms: 2
- Main level bedrooms: 3
Primary bedroom
- Level: Main
Bedroom s
- Level: Main
Bedroom s
- Level: Main
Bathroom full
- Level: Main
Bathroom full
- Level: Main
Dining area
- Level: Main
Family room
- Level: Main
Kitchen
- Level: Main
Laundry
- Level: Main
Heating
- Heat Pump
Cooling
- Ceiling Fan(s), Central Air
Appliances
- Included: Dishwasher, Electric Oven, Electric Range, Exhaust Fan, Microwave, Refrigerator
- Laundry: Inside, Laundry Room, Main Level
Features
- Kitchen Island, Walk-In Closet(s)
- Has basement: No
- Fireplace features: Family Room
Interior area
- Total structure area: 1,348
- Total interior livable area: 1,348 sqft
- Finished area above ground: 1,348
- Finished area below ground: 0
Property
Parking
- Total spaces: 2
- Parking features: Driveway, Garage Faces Side, Garage on Main Level
- Garage spaces: 2
- Has uncovered spaces: Yes
- Details: Great Driveway for plenty of cars
Features
- Levels: One
- Stories: 1
- Patio & porch: Covered, Deck, Front Porch
Lot
- Size: 1.23 Acres
Details
- Parcel number: 474092
- Zoning: R
- Special conditions: Standard
Construction
Type & style
- Home type: SingleFamily
- Architectural style: Transitional
- Property subtype: Single Family Residence
Materials
- Stone, Vinyl
- Foundation: Crawl Space
Condition
- New construction: Yes
- Year built: 2025
Utilities & green energy
- Sewer: Septic Installed
- Water: Shared Well
Community & neighborhood
Location
- Region: Salisbury
- Subdivision: NONE
Other
Other facts
- Listing terms: Cash,Conventional,FHA,VA Loan
- Road surface type: Concrete, Paved
Price history
| Date | Event | Price |
|---|---|---|
| 6/20/2025 | Sold | $370,000-1.6%$274/sqft |
Source: | ||
| 5/29/2025 | Price change | $375,900-1.1%$279/sqft |
Source: | ||
| 5/22/2025 | Price change | $379,999-2.3%$282/sqft |
Source: | ||
| 4/28/2025 | Price change | $389,000-2.7%$289/sqft |
Source: | ||
| 4/13/2025 | Price change | $399,999-2.4%$297/sqft |
Source: | ||
Public tax history
| Year | Property taxes | Tax assessment |
|---|---|---|
| 2025 | $1,035 +854.9% | $148,424 +827.5% |
| 2024 | $108 | $16,002 |
Find assessor info on the county website
Neighborhood: 28147
Nearby schools
GreatSchools rating
- 8/10Millbridge Elementary SchoolGrades: K-5Distance: 4.5 mi
- 1/10Southeast Middle SchoolGrades: 6-8Distance: 4.8 mi
- 2/10West Rowan High SchoolGrades: 9-12Distance: 5.5 mi
Schools provided by the listing agent
- Elementary: Millbridge
- Middle: Southeast
- High: West Rowan
Source: Canopy MLS as distributed by MLS GRID. This data may not be complete. We recommend contacting the local school district to confirm school assignments for this home.
Get a cash offer in 3 minutes
Find out how much your home could sell for in as little as 3 minutes with a no-obligation cash offer.
Estimated market value$370,300
Get a cash offer in 3 minutes
Find out how much your home could sell for in as little as 3 minutes with a no-obligation cash offer.
Estimated market value
$370,300
