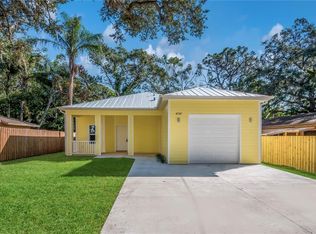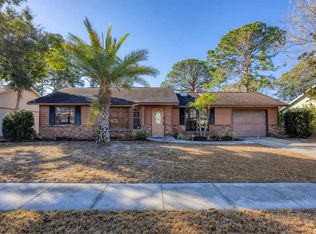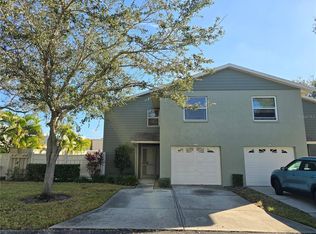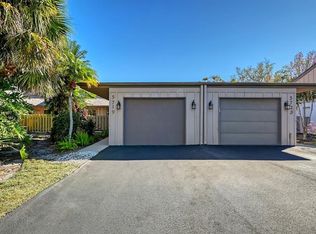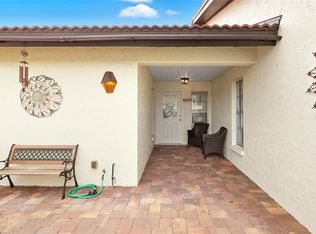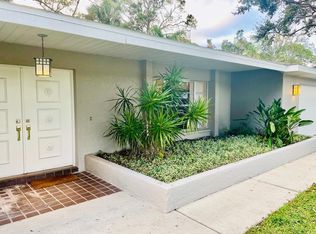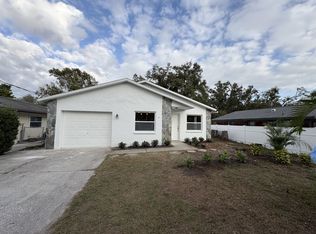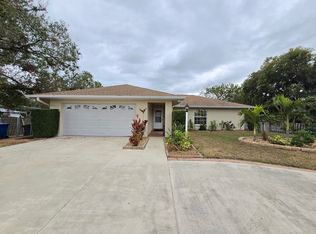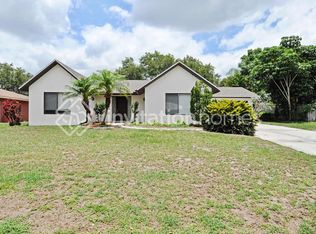PRICED TO SELL with an incredible Sarasota location! Just 6 miles from world-famous Siesta Key Beach—only a quick 12-minute drive—this well-located home is also close to top-rated schools, shopping, and dining. Freshly painted, this 2-bedroom, 2-bath residence features a spacious split floor plan with soaring ceilings and an open, light-filled living area. Priced with knowing the new owner can bring their taste in updating finishes for the fantastic space it offers. The expansive kitchen offers generous counter space and storage, perfect for everyday living or entertaining. The primary suite is privately situated on one side of the home, while the second bedroom and a versatile bonus room—ideal as a third bedroom, home office, or flex space—are located on the opposite side for added privacy.An enclosed lanai extends the living space, and the large private courtyard provides the perfect outdoor retreat. Major updates include a new roof in 2021 and a brand-new A/C system in 2024, offering peace of mind for years to come. The west-side carport is partially enclosed for added convenience.This property is an excellent opportunity for a primary residence or an income-producing investment. Exceptional value in a prime location—schedule your showing today!
For sale
$299,900
3957 Proctor Rd, Sarasota, FL 34233
2beds
1,548sqft
Est.:
Single Family Residence
Built in 1985
5,060 Square Feet Lot
$290,100 Zestimate®
$194/sqft
$-- HOA
What's special
Freshly paintedExpansive kitchenSoaring ceilingsSpacious split floor plan
- 10 days |
- 1,269 |
- 45 |
Likely to sell faster than
Zillow last checked: 8 hours ago
Listing updated: 19 hours ago
Listing Provided by:
Christine Walker 941-779-4342,
COLDWELL BANKER REALTY 941-366-8070
Source: Stellar MLS,MLS#: A4681256 Originating MLS: Sarasota - Manatee
Originating MLS: Sarasota - Manatee

Tour with a local agent
Facts & features
Interior
Bedrooms & bathrooms
- Bedrooms: 2
- Bathrooms: 2
- Full bathrooms: 2
Primary bedroom
- Features: Walk-In Closet(s)
- Level: First
- Area: 255 Square Feet
- Dimensions: 17x15
Bedroom 2
- Features: Built-in Closet
- Level: First
- Area: 132 Square Feet
- Dimensions: 11x12
Bedroom 3
- Features: Built-in Closet
- Level: First
- Area: 112 Square Feet
- Dimensions: 8x14
Primary bathroom
- Level: First
- Area: 120 Square Feet
- Dimensions: 12x10
Bathroom 2
- Level: First
- Area: 35 Square Feet
- Dimensions: 7x5
Foyer
- Level: First
- Area: 27 Square Feet
- Dimensions: 9x3
Kitchen
- Level: First
- Area: 144 Square Feet
- Dimensions: 9x16
Living room
- Level: First
- Area: 504 Square Feet
- Dimensions: 24x21
Heating
- Central
Cooling
- Central Air
Appliances
- Included: Other
- Laundry: Laundry Room
Features
- Vaulted Ceiling(s)
- Flooring: Carpet, Laminate
- Doors: Sliding Doors
- Has fireplace: No
Interior area
- Total structure area: 1,973
- Total interior livable area: 1,548 sqft
Property
Parking
- Total spaces: 1
- Parking features: Garage - Attached
- Attached garage spaces: 1
Features
- Levels: One
- Stories: 1
Lot
- Size: 5,060 Square Feet
- Dimensions: 58 x 88
Details
- Parcel number: 0071140093
- Zoning: RSF3
- Special conditions: None
Construction
Type & style
- Home type: SingleFamily
- Property subtype: Single Family Residence
Materials
- Stucco
- Foundation: Slab
- Roof: Shingle
Condition
- New construction: No
- Year built: 1985
Utilities & green energy
- Sewer: Septic Tank
- Water: Public
- Utilities for property: Electricity Connected
Community & HOA
Community
- Subdivision: SUNILAND
HOA
- Has HOA: No
- Pet fee: $0 monthly
Location
- Region: Sarasota
Financial & listing details
- Price per square foot: $194/sqft
- Tax assessed value: $255,500
- Annual tax amount: $3,720
- Date on market: 2/5/2026
- Cumulative days on market: 11 days
- Listing terms: Cash,Conventional
- Ownership: Fee Simple
- Total actual rent: 0
- Electric utility on property: Yes
- Road surface type: Paved
Estimated market value
$290,100
$276,000 - $305,000
$2,256/mo
Price history
Price history
| Date | Event | Price |
|---|---|---|
| 2/6/2026 | Price change | $2,095-4.6%$1/sqft |
Source: Zillow Rentals Report a problem | ||
| 2/5/2026 | Listed for sale | $299,900-6.3%$194/sqft |
Source: | ||
| 1/26/2026 | Price change | $2,195-5.6%$1/sqft |
Source: Zillow Rentals Report a problem | ||
| 1/23/2026 | Price change | $2,325-5.1%$2/sqft |
Source: Zillow Rentals Report a problem | ||
| 1/16/2026 | Price change | $2,450-5.6%$2/sqft |
Source: Zillow Rentals Report a problem | ||
Public tax history
Public tax history
| Year | Property taxes | Tax assessment |
|---|---|---|
| 2025 | -- | $255,500 -6.4% |
| 2024 | $3,721 -0.6% | $273,100 -2% |
| 2023 | $3,745 +8.3% | $278,700 +9.1% |
Find assessor info on the county website
BuyAbility℠ payment
Est. payment
$1,824/mo
Principal & interest
$1402
Property taxes
$317
Home insurance
$105
Climate risks
Neighborhood: South Gate Ridge
Nearby schools
GreatSchools rating
- 3/10Wilkinson Elementary SchoolGrades: PK-5Distance: 0.7 mi
- 9/10Sarasota Middle SchoolGrades: 6-8Distance: 1.3 mi
- 7/10Riverview High SchoolGrades: PK,9-12Distance: 1.7 mi
Schools provided by the listing agent
- Elementary: Wilkinson Elementary
- Middle: Sarasota Middle
- High: Riverview High
Source: Stellar MLS. This data may not be complete. We recommend contacting the local school district to confirm school assignments for this home.
Open to renting?
Browse rentals near this home.- Loading
- Loading
