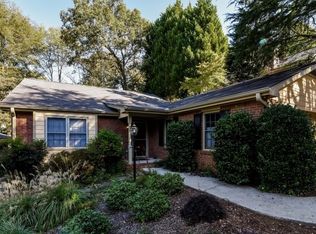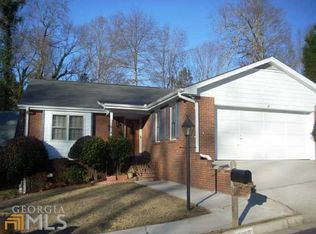We are NOW READY TO SHOW!!! BEAUTIFUL HOME! Brick and Concrete Siding! Very Open Floorplan! Hardwood Flooring on Main! Corner Fireplace w/Gas Logs! Open Kitchen with Bay Window breakfast area! Stainless Steel Dishwasher, Stainless Steel Electric Glass Top Stove! Fresh New Interior Paint! Large Owner's Suite and Bath! Nice secondary beds and bath, Updated Ceiling Fans! Fenced in Backyard! Large Deck area overlooks Wonderful Patio! New Windows '14, New Siding '14, New Gutter '14, Roof '09, New Garage Door '19, One HVAC '15 Great Location to 78 and 285!
This property is off market, which means it's not currently listed for sale or rent on Zillow. This may be different from what's available on other websites or public sources.

