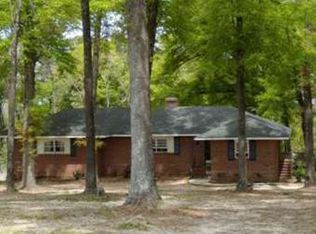Sold for $140,000 on 04/11/24
$140,000
3959 Steam Mill Rd, Columbus, GA 31907
3beds
1,686sqft
Single Family Residence
Built in 1954
1.07 Acres Lot
$163,200 Zestimate®
$83/sqft
$1,489 Estimated rent
Home value
$163,200
$147,000 - $180,000
$1,489/mo
Zestimate® history
Loading...
Owner options
Explore your selling options
What's special
Make your appointment today to see this charming brick ranch sitting on a beautiful 1.07 acre lot in the heart of Columbus. The lot has a variety of camellias and other flowering ornamentals. This one would be a great Air BnB! 1686 square feet with 3 bedrooms and 1.5 bathrooms. Wheelchair accessible ramp at front door. Home has two separate living areas. Or one of those two living areas could be used as a large 4th bedroom with a private 1/2 bath. The kitchen has two pantries. Most of the windows have been recently replaced. There are hardwood floors under the carpet. Home has a screened in porch with a hot tub and a gas grill. There are two areas in the basement that are ideal for work areas or storage. Property also has an adorable wired outbuilding with porch that can be a shop, man cave, or she shed. Roof and water heater were installed in 2018. Home is being sold As Is, but is in great shape. Seller's current financing is FHA.
Zillow last checked: 8 hours ago
Listing updated: March 20, 2025 at 08:23pm
Listed by:
Ty Niblack 706-577-1776,
Keller Williams Realty River Cities
Bought with:
Will Chambliss, 406454
Coldwell Banker / Kennon, Parker, Duncan & Davis
Source: CBORGA,MLS#: 210461
Facts & features
Interior
Bedrooms & bathrooms
- Bedrooms: 3
- Bathrooms: 2
- Full bathrooms: 1
- 1/2 bathrooms: 1
Dining room
- Features: Separate
Kitchen
- Features: Country, Pantry
Heating
- Natural Gas, Forced Air
Cooling
- Ceiling Fan(s), Central Electric
Appliances
- Included: Dishwasher, Electric Range, Microwave
- Laundry: In Kitchen
Features
- Rear Stairs
- Flooring: Carpet
- Doors: Storm Door(s)
- Windows: Storm Window(s)
- Basement: Crawl Space,Partial
- Number of fireplaces: 1
- Fireplace features: Family Room
Interior area
- Total structure area: 1,686
- Total interior livable area: 1,686 sqft
Property
Parking
- Total spaces: 2
- Parking features: Detached, 2-Carport, Level Driveway
- Has garage: Yes
- Carport spaces: 2
- Has uncovered spaces: Yes
Accessibility
- Accessibility features: Handicap
Features
- Levels: One
- Patio & porch: Screen Porch
- Exterior features: Gas Grill, Landscaping
- Has spa: Yes
- Spa features: Hot Tub/Spa
Lot
- Size: 1.07 Acres
- Dimensions: 126 x 370
- Features: Level, Private Backyard, Wooded
Details
- Additional structures: Outbuilding
- Parcel number: 088 002 006
Construction
Type & style
- Home type: SingleFamily
- Architectural style: Ranch
- Property subtype: Single Family Residence
Materials
- Brick
Condition
- New construction: No
- Year built: 1954
Utilities & green energy
- Sewer: Public Sewer
- Water: Public
Green energy
- Energy efficient items: Roof
Community & neighborhood
Security
- Security features: None
Community
- Community features: Cable TV
Location
- Region: Columbus
- Subdivision: Merrywood
Price history
| Date | Event | Price |
|---|---|---|
| 4/11/2024 | Sold | $140,000-6%$83/sqft |
Source: | ||
| 3/22/2024 | Pending sale | $149,000$88/sqft |
Source: | ||
| 3/1/2024 | Listed for sale | $149,000+86.5%$88/sqft |
Source: | ||
| 10/9/2018 | Sold | $79,900-5.9%$47/sqft |
Source: Public Record Report a problem | ||
| 1/19/2018 | Price change | $84,900-5.6%$50/sqft |
Source: Columbus GA #162802 Report a problem | ||
Public tax history
| Year | Property taxes | Tax assessment |
|---|---|---|
| 2024 | $2,391 +5301.6% | $61,088 |
| 2023 | $44 -94.2% | $61,088 +26.8% |
| 2022 | $765 +0.9% | $48,176 +37.6% |
Find assessor info on the county website
Neighborhood: 31907
Nearby schools
GreatSchools rating
- 5/10Dimon Elementary SchoolGrades: K-5Distance: 0.4 mi
- 3/10Rothschild Middle SchoolGrades: 6-8Distance: 0.9 mi
- 3/10Kendrick High SchoolGrades: 9-12Distance: 2.4 mi

Get pre-qualified for a loan
At Zillow Home Loans, we can pre-qualify you in as little as 5 minutes with no impact to your credit score.An equal housing lender. NMLS #10287.
Sell for more on Zillow
Get a free Zillow Showcase℠ listing and you could sell for .
$163,200
2% more+ $3,264
With Zillow Showcase(estimated)
$166,464