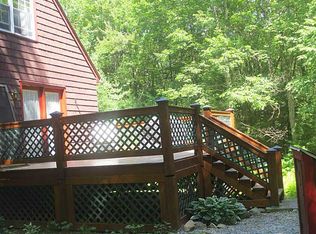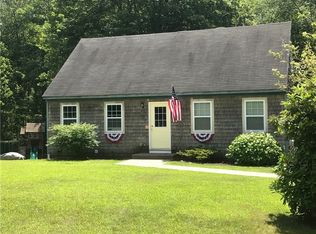Sold for $551,500 on 04/02/25
$551,500
396 Chestnut Hill Rd, Glocester, RI 02814
3beds
1,988sqft
Single Family Residence
Built in 1983
2.67 Acres Lot
$562,400 Zestimate®
$277/sqft
$2,724 Estimated rent
Home value
$562,400
$501,000 - $636,000
$2,724/mo
Zestimate® history
Loading...
Owner options
Explore your selling options
What's special
Welcome to 396 Chestnut Hill Road in the heart of Chepachet. This beautiful raised ranch is sitting on over 2 and a half acres of land. This is a great family home in turnkey condition. It offers 3 beds 1 full bath, stainless steel/black appliances, hardwoods throughout. Plenty of closet space on both levels. Newer entry door, front window and skylights. Enjoy the comfort of 2 fireplaces for those cozy winter months. Off the kitchen you have a good size deck overlooking your very own 27 foot, above ground pool. Central air is also included. The lower level has two good size rooms which can be used for entertaining, office space or an extra bedroom. The attached two car garage has a heating system and a built-in generator hook-up! Outside you will find a good size storage shed equipped with electricity. This home also offers a huge 20x30 foot detached garage with a wood burning stove. This property has so much to offer. Don't wait, make this dream home, yours!!
Zillow last checked: 8 hours ago
Listing updated: April 03, 2025 at 04:44am
Listed by:
Gregory Varatta 401-300-1114,
Boucher Real Estate
Bought with:
Jen Serafin, RES.0046980
Coldwell Banker Coastal Homes
Source: StateWide MLS RI,MLS#: 1378742
Facts & features
Interior
Bedrooms & bathrooms
- Bedrooms: 3
- Bathrooms: 1
- Full bathrooms: 1
Bathroom
- Features: Bath w Tub & Shower
Heating
- Oil, Baseboard, Forced Water
Cooling
- Central Air
Appliances
- Included: Tankless Water Heater, Dishwasher, Dryer, Microwave, Oven/Range, Refrigerator, Washer
Features
- Wall (Dry Wall), Skylight, Plumbing (Mixed), Insulation (Ceiling), Insulation (Floors)
- Flooring: Ceramic Tile, Hardwood
- Windows: Skylight(s)
- Basement: Partial,Interior Entry,Finished,Common,Laundry,Utility
- Number of fireplaces: 2
- Fireplace features: Stone
Interior area
- Total structure area: 1,338
- Total interior livable area: 1,988 sqft
- Finished area above ground: 1,338
- Finished area below ground: 650
Property
Parking
- Total spaces: 12
- Parking features: Detached, Integral
- Attached garage spaces: 4
Features
- Patio & porch: Patio, Porch
- Pool features: Above Ground
Lot
- Size: 2.67 Acres
Details
- Parcel number: GLOCM011B044
- Zoning: 10
- Special conditions: Conventional/Market Value
Construction
Type & style
- Home type: SingleFamily
- Architectural style: Raised Ranch
- Property subtype: Single Family Residence
Materials
- Dry Wall, Vinyl Siding
- Foundation: Concrete Perimeter
Condition
- New construction: No
- Year built: 1983
Utilities & green energy
- Electric: 200+ Amp Service
- Sewer: Septic Tank
- Water: Private, Well
Green energy
- Energy efficient items: Insulation
Community & neighborhood
Community
- Community features: Public School, Recreational Facilities, Restaurants, Schools
Location
- Region: Glocester
- Subdivision: Chepachet
Price history
| Date | Event | Price |
|---|---|---|
| 4/2/2025 | Sold | $551,500+5%$277/sqft |
Source: | ||
| 3/5/2025 | Pending sale | $525,000$264/sqft |
Source: | ||
| 2/26/2025 | Listed for sale | $525,000+105.9%$264/sqft |
Source: | ||
| 3/24/2015 | Sold | $255,000-7.3%$128/sqft |
Source: Public Record Report a problem | ||
| 10/26/2014 | Listing removed | $275,000+7.8%$138/sqft |
Source: CENTURY 21 Realty Associates #1076440 Report a problem | ||
Public tax history
| Year | Property taxes | Tax assessment |
|---|---|---|
| 2025 | $5,794 +2.9% | $406,300 |
| 2024 | $5,631 -2.7% | $406,300 |
| 2023 | $5,790 +2.4% | $406,300 +34.3% |
Find assessor info on the county website
Neighborhood: 02814
Nearby schools
GreatSchools rating
- 8/10West Glocester Elementary SchoolGrades: PK-5Distance: 4.6 mi
- 6/10Ponaganset Middle SchoolGrades: 6-8Distance: 2 mi
- 8/10Ponaganset High SchoolGrades: 9-12Distance: 2.3 mi

Get pre-qualified for a loan
At Zillow Home Loans, we can pre-qualify you in as little as 5 minutes with no impact to your credit score.An equal housing lender. NMLS #10287.
Sell for more on Zillow
Get a free Zillow Showcase℠ listing and you could sell for .
$562,400
2% more+ $11,248
With Zillow Showcase(estimated)
$573,648
