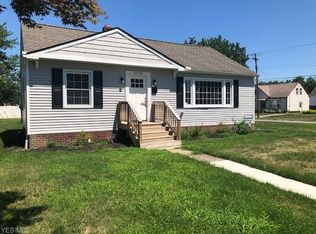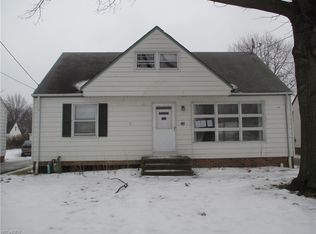Sold for $250,000
$250,000
396 Clarmont Rd, Willowick, OH 44095
3beds
1,576sqft
Single Family Residence
Built in 1956
7,501.03 Square Feet Lot
$253,900 Zestimate®
$159/sqft
$1,937 Estimated rent
Home value
$253,900
$226,000 - $284,000
$1,937/mo
Zestimate® history
Loading...
Owner options
Explore your selling options
What's special
Welcome to this beautifully updated Willowick Bungalow featuring 3 bedrooms and 3 full bathrooms—with a full bath conveniently located on every level. Step inside and you’ll immediately notice the charm of the hardwood floors in the living room and two main-floor bedrooms. The renovated kitchen is a standout, offering stylish flooring, and direct access to the spacious sunroom. From there, enjoy seamless indoor-outdoor living to a stamped concrete patio, an additional cement patio area, and a fully fenced backyard—perfect for entertaining or relaxing. Upstairs, you’ll find a private retreat with newer plush carpet, recessed lighting, a sitting area, walk-in closet, and a separate Breeze A/C unit for added comfort. The lower level extends your living space with a finished recreation room, workshop, utility room, and a full bathroom. The property also features an extended 2-car garage, a large 10x12 shed (2017), and a generator with transfer switch, for peace of mind. Notable updates include: Roof (2013), Kitchen (2016) and upstairs renovation (2022), 2 additional full bathrooms, Stamped concrete patio (2017), and Hot Water Tank (2025). This home is move-in ready with thoughtful updates and plenty of space to enjoy inside and out. Update sheet in supplements. Take a look today!
Zillow last checked: 8 hours ago
Listing updated: November 19, 2025 at 02:09pm
Listing Provided by:
Jody J Finucan 440-221-6383 jodyfinucan@gmail.com,
Platinum Real Estate,
Danielle Dooley 440-488-1893,
Platinum Real Estate
Bought with:
Jody J Finucan, 2005008127
Platinum Real Estate
Danielle Dooley, 2016003229
Platinum Real Estate
Source: MLS Now,MLS#: 5144721 Originating MLS: Akron Cleveland Association of REALTORS
Originating MLS: Akron Cleveland Association of REALTORS
Facts & features
Interior
Bedrooms & bathrooms
- Bedrooms: 3
- Bathrooms: 3
- Full bathrooms: 3
- Main level bathrooms: 1
- Main level bedrooms: 2
Primary bedroom
- Description: Flooring: Wood
- Level: First
- Dimensions: 13 x 11
Bedroom
- Description: Flooring: Carpet
- Features: Walk-In Closet(s)
- Level: Second
- Dimensions: 35 x 10
Bedroom
- Description: Flooring: Wood
- Level: First
- Dimensions: 11 x 9
Eat in kitchen
- Description: Flooring: Ceramic Tile
- Level: First
- Dimensions: 18 x 8
Living room
- Description: Flooring: Ceramic Tile
- Level: First
- Dimensions: 20 x 11
Recreation
- Description: Flooring: Carpet
- Level: Basement
- Dimensions: 28 x 10
Sunroom
- Level: First
- Dimensions: 25 x 10
Utility room
- Description: Flooring: Tile
- Level: Basement
- Dimensions: 17 x 11
Workshop
- Description: Flooring: Tile
- Level: Basement
- Dimensions: 14 x 7
Heating
- Forced Air
Cooling
- Central Air, Ceiling Fan(s)
Appliances
- Included: Dryer, Dishwasher, Disposal, Microwave, Range, Refrigerator, Washer
- Laundry: In Basement, Laundry Tub, Sink
Features
- Ceiling Fan(s), Eat-in Kitchen, Primary Downstairs, Recessed Lighting, Walk-In Closet(s), Central Vacuum
- Basement: Partially Finished
- Has fireplace: No
- Fireplace features: None
Interior area
- Total structure area: 1,576
- Total interior livable area: 1,576 sqft
- Finished area above ground: 1,296
- Finished area below ground: 280
Property
Parking
- Total spaces: 2
- Parking features: Driveway, Detached, Garage, Garage Door Opener, Oversized
- Garage spaces: 2
Features
- Levels: One and One Half
- Patio & porch: Enclosed, Patio, Porch
- Pool features: None, Community
- Fencing: Back Yard
- Has view: Yes
- View description: City
Lot
- Size: 7,501 sqft
- Features: Back Yard, Front Yard
Details
- Additional structures: Outbuilding, Shed(s)
- Parcel number: 28A041I000830
Construction
Type & style
- Home type: SingleFamily
- Architectural style: Bungalow,Cape Cod
- Property subtype: Single Family Residence
Materials
- Aluminum Siding
- Roof: Asphalt
Condition
- Year built: 1956
Utilities & green energy
- Sewer: Public Sewer
- Water: Public
Community & neighborhood
Community
- Community features: Fitness Center, Lake, Medical Service, Playground, Park, Pool, Restaurant, Shopping, Street Lights, Sidewalks
Location
- Region: Willowick
- Subdivision: Shoregate Sub 1
Other
Other facts
- Listing terms: Cash,Conventional,FHA,VA Loan
Price history
| Date | Event | Price |
|---|---|---|
| 10/2/2025 | Sold | $250,000+4.2%$159/sqft |
Source: | ||
| 8/30/2025 | Pending sale | $239,900$152/sqft |
Source: | ||
| 8/23/2025 | Listed for sale | $239,900+204.1%$152/sqft |
Source: | ||
| 6/2/2014 | Listing removed | $78,900$50/sqft |
Source: Terra Realty and Development #3466667 Report a problem | ||
| 5/30/2014 | Pending sale | $78,900$50/sqft |
Source: Terra Realty and Development #3466667 Report a problem | ||
Public tax history
| Year | Property taxes | Tax assessment |
|---|---|---|
| 2024 | $4,125 +14.3% | $64,850 +29% |
| 2023 | $3,608 -0.4% | $50,260 |
| 2022 | $3,621 -0.4% | $50,260 |
Find assessor info on the county website
Neighborhood: 44095
Nearby schools
GreatSchools rating
- 4/10Royalview Elementary SchoolGrades: K-5Distance: 0.6 mi
- 6/10Willowick Middle SchoolGrades: 6-8Distance: 0.6 mi
- 4/10North High SchoolGrades: 9-12Distance: 2.1 mi
Schools provided by the listing agent
- District: Willoughby-Eastlake - 4309
Source: MLS Now. This data may not be complete. We recommend contacting the local school district to confirm school assignments for this home.
Get pre-qualified for a loan
At Zillow Home Loans, we can pre-qualify you in as little as 5 minutes with no impact to your credit score.An equal housing lender. NMLS #10287.
Sell for more on Zillow
Get a Zillow Showcase℠ listing at no additional cost and you could sell for .
$253,900
2% more+$5,078
With Zillow Showcase(estimated)$258,978

