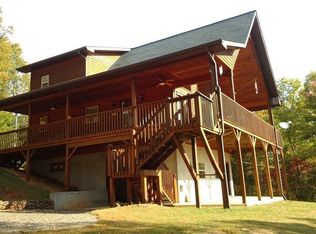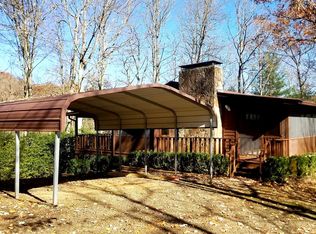Sold for $245,000
$245,000
396 Floris Mountain Rd, Murphy, NC 28906
3beds
1,446sqft
Residential, Single Family Residence, Cabin
Built in 1985
1.23 Acres Lot
$247,200 Zestimate®
$169/sqft
$1,857 Estimated rent
Home value
$247,200
$176,000 - $349,000
$1,857/mo
Zestimate® history
Loading...
Owner options
Explore your selling options
What's special
Nestled on over an acre of peaceful woods, this charming 3-bedroom, 2-bathroom log-sided cabin offers the perfect blend of rustic charm and modern comfort. Tucked away in a quiet, private location, the property has a gravel driveway that leads you into your own personal retreat. With an abundance of outdoor living spaces, including a screened porch and an open deck, this cabin is designed for those who love to enjoy the natural beauty of their surroundings. Upon entering, you'll be greeted by a glass-walled sunroom, where the ceiling is also glass, allowing for plenty of natural light and offering picturesque views of the surrounding forest. The sunroom flows directly into the cozy den, creating a welcoming entry space. Just beyond the den, the spacious kitchen awaits, featuring ample cabinet space, sleek granite countertops, and matching black appliances. It's a functional space that's perfect for whipping up meals for family and friends. The lower level also includes a guest bedroom and guest bathroom, making it ideal for hosting visitors or accommodating family. The laundry area is conveniently tucked into the bathroom, complete with additional shelving for storage. For cozy nights in, head to the inviting living room, where a gas fireplace and gas stove provide warmth and comfort. From the living room, a staircase leads to the upper level, where you'll find the Master Suite. Vaulted ceilings create an airy, open feel, and a large walk-in closet offers plenty of storage space. A bonus room, which could have many uses, also features another walk-in closet, while a hall bathroom completes the upstairs layout. Though it could use a little TLC, this cabin is full of potential, offering endless opportunities to create your dream mountain getaway. If you're looking for a peaceful escape surrounded by nature, this charming cabin is calling you home.
Zillow last checked: 8 hours ago
Listing updated: March 20, 2025 at 08:23pm
Listed by:
Poltrock Team 828-837-6400,
ReMax Mountain Properties
Bought with:
Pamela Fricker, 231439
ReMax Mountain Properties
Source: Mountain Lakes BOR,MLS#: 151337
Facts & features
Interior
Bedrooms & bathrooms
- Bedrooms: 3
- Bathrooms: 2
- Full bathrooms: 2
- Main level bathrooms: 1
Heating
- Central, Heat Pump
Cooling
- Central Air, Heat Pump
Appliances
- Included: Refrigerator, Range, Washer, Dryer, Microwave, Dishwasher, Electric Water Heater
- Laundry: Main Level, Washer/Dryer Connection
Features
- Walk-In Closet(s), Vaulted Ceiling(s), Drywall, Tile Shower/Tub, Wallpaper, Pantry, Granite Counters, Ceiling Fan(s), DSL
- Flooring: Carpet, Vinyl
- Basement: None
- Attic: None
- Has fireplace: Yes
- Fireplace features: Living Room, Gas Log
Interior area
- Total structure area: 1,446
- Total interior livable area: 1,446 sqft
Property
Parking
- Parking features: Gravel, No Garage
- Has uncovered spaces: Yes
Features
- Levels: One and One Half
- Stories: 1
- Patio & porch: Deck/Patio, Screened
Lot
- Size: 1.23 Acres
- Dimensions: 1.23
- Features: Wooded, Level/Rolling Land, 1-3 Acres
Details
- Additional structures: Outbuilding
- Parcel number: 454003223000000
- Zoning description: None
Construction
Type & style
- Home type: SingleFamily
- Architectural style: Ranch,Cabin
- Property subtype: Residential, Single Family Residence, Cabin
Materials
- Frame, Log Siding, Wood Siding, Other
- Foundation: Crawl Space
- Roof: Composition,Other
Condition
- Excellent
- Year built: 1985
Utilities & green energy
- Sewer: Septic Tank
- Water: Shared Well
Community & neighborhood
Location
- Region: Murphy
- Subdivision: West Hills
HOA & financial
HOA
- Has HOA: Yes
- HOA fee: $200 annually
Other
Other facts
- Listing terms: Conventional,Cash
Price history
| Date | Event | Price |
|---|---|---|
| 12/20/2024 | Sold | $245,000-1.9%$169/sqft |
Source: | ||
| 11/19/2024 | Pending sale | $249,800$173/sqft |
Source: | ||
| 11/15/2024 | Price change | $249,800-3.8%$173/sqft |
Source: | ||
| 11/8/2024 | Listed for sale | $259,800$180/sqft |
Source: | ||
| 10/18/2024 | Pending sale | $259,800$180/sqft |
Source: | ||
Public tax history
| Year | Property taxes | Tax assessment |
|---|---|---|
| 2025 | -- | $135,990 |
| 2024 | $999 +88.5% | $135,990 |
| 2023 | $530 | $135,990 |
Find assessor info on the county website
Neighborhood: 28906
Nearby schools
GreatSchools rating
- 5/10Ranger Elementary/MiddleGrades: PK-8Distance: 1.3 mi
- 6/10Hiwassee Dam HighGrades: 9-12Distance: 6.1 mi
Schools provided by the listing agent
- District: Ranger Elementary
Source: Mountain Lakes BOR. This data may not be complete. We recommend contacting the local school district to confirm school assignments for this home.
Get pre-qualified for a loan
At Zillow Home Loans, we can pre-qualify you in as little as 5 minutes with no impact to your credit score.An equal housing lender. NMLS #10287.
Sell for more on Zillow
Get a Zillow Showcase℠ listing at no additional cost and you could sell for .
$247,200
2% more+$4,944
With Zillow Showcase(estimated)$252,144

