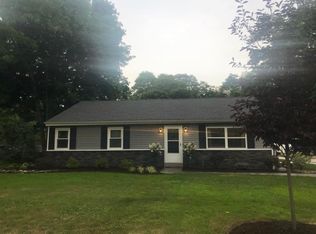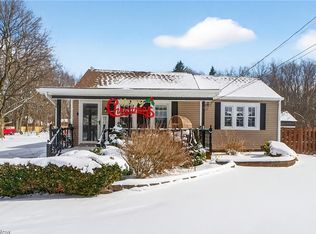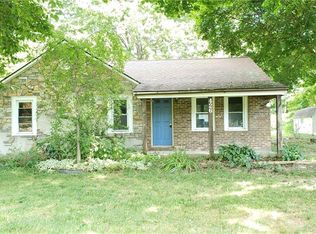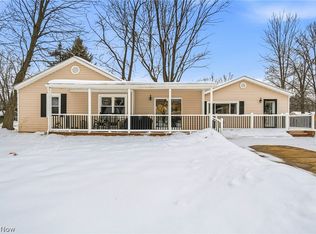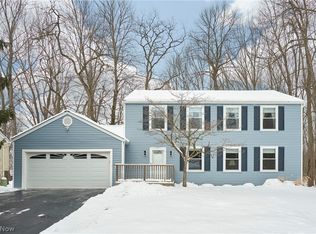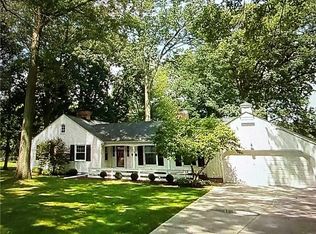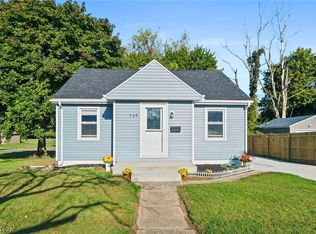Welcome to this inviting single-story ranch in beautiful Painesville Township, set on a spacious 1.19-acre lot that feels like your own private retreat! Inside, you'll find a spacious home with over 2,000 sqft of living space - meaning there's plenty of room for you and the whole family! Enter the home into a bright and inviting living room featuring oversized windows and a stunning stone, wood-burning fireplace that will be the focal point of every eye, a true centerpiece for hosting gatherings of friends or family! The open floor plan flows into the updated kitchen, featuring white cabinetry, tile backsplash & breakfast bar seating. The home offers 3 bedrooms (all with fresh carpet), and 2 full bathrooms, providing plenty of comfort for family and guests. Enjoy outdoor living on the covered back porch that overlooks a park-like yard shaded by mature trees—ideal for summer barbecues, enjoying the fall colors or simply relaxing in privacy. With a detached 2-car garage, this property provides abundant storage and workspace. Recent updates include fresh interior paint, new flooring in main areas, trim, gutters and more! Located in the Riverside City School District, this property offers the best of both worlds: peaceful country-like surroundings with quick access to major roads, shopping, and dining. With the attached 2-car garage being converted to a master bedroom w/ ensuite full bath, this home presents an excellent opportunity for homeowners looking to build sweat equity or investors interested in a value-add opportunity! (For investors, full service property management is available with dedicated departments for leasing, marketing, tenant communication. Plus rehab and construction services for remote or hands-off investors!) This charming ranch offers one-floor living at its finest—schedule your private tour today! No wholesalers. No Seller financing. No low ball offers.
For sale
$275,000
396 Park Rd, Painesville, OH 44077
3beds
1,762sqft
Est.:
Single Family Residence
Built in 1942
1.19 Acres Lot
$-- Zestimate®
$156/sqft
$-- HOA
What's special
Open floor planBreakfast bar seatingWhite cabinetryFresh interior paintTile backsplashUpdated kitchenOversized windows
- 84 days |
- 1,684 |
- 67 |
Zillow last checked: 8 hours ago
Listing updated: February 18, 2026 at 12:27pm
Listing Provided by:
Michael Azzam 216-446-7606 mike@theazzamgroup.com,
RE/MAX Haven Realty
Source: MLS Now,MLS#: 5176113 Originating MLS: Akron Cleveland Association of REALTORS
Originating MLS: Akron Cleveland Association of REALTORS
Tour with a local agent
Facts & features
Interior
Bedrooms & bathrooms
- Bedrooms: 3
- Bathrooms: 2
- Full bathrooms: 2
- Main level bathrooms: 2
- Main level bedrooms: 3
Primary bedroom
- Description: Flooring: Carpet
- Level: First
- Dimensions: 10 x 13
Bedroom
- Description: Flooring: Carpet
- Level: First
- Dimensions: 10 x 10
Bedroom
- Description: Flooring: Carpet
- Level: First
- Dimensions: 12 x 10
Dining room
- Description: Flooring: Luxury Vinyl Tile
- Level: First
- Dimensions: 9 x 12
Family room
- Description: Flooring: Luxury Vinyl Tile
- Features: Fireplace
- Level: First
- Dimensions: 12 x 15
Kitchen
- Description: Flooring: Luxury Vinyl Tile
- Level: First
- Dimensions: 10 x 10
Laundry
- Level: First
- Dimensions: 15 x 18
Living room
- Description: Flooring: Luxury Vinyl Tile
- Level: First
- Dimensions: 22 x 19
Heating
- Forced Air
Cooling
- None
Appliances
- Laundry: Laundry Room
Features
- Basement: None
- Number of fireplaces: 1
Interior area
- Total structure area: 1,762
- Total interior livable area: 1,762 sqft
- Finished area above ground: 1,762
Video & virtual tour
Property
Parking
- Total spaces: 2
- Parking features: Driveway, Detached, Garage
- Garage spaces: 2
Features
- Levels: One
- Stories: 1
- Patio & porch: Covered, Patio
Lot
- Size: 1.19 Acres
Details
- Parcel number: 11B033C000140
Construction
Type & style
- Home type: SingleFamily
- Architectural style: Ranch
- Property subtype: Single Family Residence
Materials
- Aluminum Siding, Vinyl Siding
- Roof: Asphalt,Fiberglass,Other
Condition
- Year built: 1942
Utilities & green energy
- Sewer: Septic Tank
- Water: Public
Community & HOA
Community
- Subdivision: Park Road
HOA
- Has HOA: No
Location
- Region: Painesville
Financial & listing details
- Price per square foot: $156/sqft
- Tax assessed value: $204,590
- Annual tax amount: $3,591
- Date on market: 12/8/2025
- Cumulative days on market: 155 days
- Listing terms: Cash,Conventional,Other
Estimated market value
Not available
Estimated sales range
Not available
Not available
Price history
Price history
| Date | Event | Price |
|---|---|---|
| 12/8/2025 | Listed for sale | $275,000+1.9%$156/sqft |
Source: | ||
| 11/12/2025 | Listing removed | $270,000$153/sqft |
Source: | ||
| 10/7/2025 | Price change | $270,000-3.6%$153/sqft |
Source: | ||
| 9/4/2025 | Listed for sale | $279,976+55.5%$159/sqft |
Source: | ||
| 3/21/2023 | Sold | $180,000-2.7%$102/sqft |
Source: | ||
| 2/6/2023 | Pending sale | $184,900$105/sqft |
Source: | ||
| 2/6/2023 | Listed for sale | $184,900$105/sqft |
Source: | ||
| 1/30/2023 | Pending sale | $184,900$105/sqft |
Source: | ||
| 12/21/2022 | Price change | $184,900-2.6%$105/sqft |
Source: | ||
| 10/5/2022 | Price change | $189,900-5%$108/sqft |
Source: | ||
| 9/29/2022 | Listed for sale | $199,999+37.7%$114/sqft |
Source: | ||
| 9/19/2005 | Sold | $145,200+115.1%$82/sqft |
Source: Public Record Report a problem | ||
| 3/21/2001 | Sold | $67,500-8.8%$38/sqft |
Source: Public Record Report a problem | ||
| 7/20/2000 | Sold | $74,000$42/sqft |
Source: Public Record Report a problem | ||
Public tax history
Public tax history
| Year | Property taxes | Tax assessment |
|---|---|---|
| 2024 | $3,591 -5.8% | $71,610 +29.1% |
| 2023 | $3,813 +2.7% | $55,470 |
| 2022 | $3,711 -19.2% | $55,470 |
| 2021 | $4,595 +36% | $55,470 +15% |
| 2020 | $3,379 -18.8% | $48,230 |
| 2019 | $4,163 +37.8% | $48,230 +9.4% |
| 2018 | $3,022 | $44,080 |
| 2017 | $3,022 +13.8% | $44,080 |
| 2016 | $2,656 +5.2% | $44,080 |
| 2015 | $2,525 -1.6% | $44,080 |
| 2014 | $2,567 +2.3% | $44,080 |
| 2013 | $2,508 +5.4% | $44,080 |
| 2012 | $2,379 +3.4% | $44,080 -0.7% |
| 2011 | $2,301 +0.2% | $44,400 |
| 2010 | $2,295 +5.3% | $44,400 +0% |
| 2009 | $2,180 -4.7% | $44,398 -12% |
| 2008 | $2,286 -5.7% | $50,453 |
| 2007 | $2,424 -46.8% | $50,453 |
| 2006 | $4,553 -2.3% | $50,453 -1.5% |
| 2005 | $4,661 -0.2% | $51,206 |
| 2004 | $4,669 +6.4% | $51,206 |
| 2003 | $4,389 +15.7% | $51,206 +17.3% |
| 2002 | $3,795 -0.3% | $43,667 |
| 2001 | $3,805 +1.2% | $43,667 |
| 2000 | $3,759 +24.9% | $43,667 +25.3% |
| 1999 | $3,009 | $34,860 |
Find assessor info on the county website
BuyAbility℠ payment
Est. payment
$1,659/mo
Principal & interest
$1313
Property taxes
$346
Climate risks
Neighborhood: 44077
Nearby schools
GreatSchools rating
- 7/10Hale Road Elementary SchoolGrades: K-5Distance: 1.5 mi
- 5/10Riverside Jr/Sr High SchoolGrades: 8-12Distance: 2 mi
- 5/10Henry F Lamuth Middle SchoolGrades: 6-8Distance: 4.2 mi
Schools provided by the listing agent
- District: Painesville City LSD - 4305
Source: MLS Now. This data may not be complete. We recommend contacting the local school district to confirm school assignments for this home.
