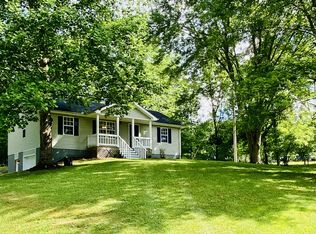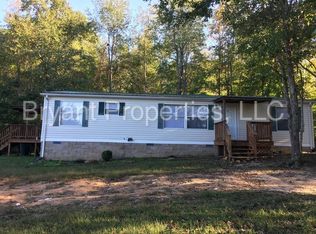Closed
$345,000
396 Parker Rd, Portland, TN 37148
3beds
1,680sqft
Manufactured On Land, Residential
Built in 2001
5 Acres Lot
$341,400 Zestimate®
$205/sqft
$1,993 Estimated rent
Home value
$341,400
$321,000 - $362,000
$1,993/mo
Zestimate® history
Loading...
Owner options
Explore your selling options
What's special
Tucked away on a gorgeous 5-acre lot surrounded by mature trees, this well-maintained 3 bed, 2 bath modular home sits on a permanent brick foundation and offers the perfect mix of privacy, comfort, and function.
Inside, you’ll love the open-concept layout connecting the kitchen, dining, and living areas—perfect for gathering with family or entertaining friends. A second living space (yes, a separate family room!) features a cozy gas fireplace for those chilly nights.
The spacious master suite is a true retreat with double sinks, a garden tub/shower combo, and plenty of room to unwind after a long day.
Step out back and enjoy your 330 sq ft screened-in porch—ideal for sipping coffee, relaxing with a book, or enjoying nature bug-free. Don’t miss the firepit—perfect for cool evenings and making memories under the stars.
Other highlights include a 21x18 detached carport, a 12x15 storage shed with loft, and all the space you could want for outdoor living, gardening, or future projects.
If you’ve been dreaming of space, peace, and the perfect blend of comfort and nature—this is it.
Schedule your showing today before this slice of country heaven is gone!
Zillow last checked: 8 hours ago
Listing updated: August 25, 2025 at 08:15am
Listing Provided by:
Kristen South 615-948-8671,
Sta Pro Realty, LLC
Bought with:
Megan Troutt, 376309
Haven Real Estate
Source: RealTracs MLS as distributed by MLS GRID,MLS#: 2944383
Facts & features
Interior
Bedrooms & bathrooms
- Bedrooms: 3
- Bathrooms: 2
- Full bathrooms: 2
- Main level bedrooms: 3
Heating
- Central
Cooling
- Central Air
Appliances
- Included: Electric Range, Refrigerator
- Laundry: Electric Dryer Hookup, Washer Hookup
Features
- High Speed Internet
- Flooring: Carpet, Laminate, Vinyl
- Basement: None,Crawl Space
- Number of fireplaces: 1
- Fireplace features: Gas
Interior area
- Total structure area: 1,680
- Total interior livable area: 1,680 sqft
- Finished area above ground: 1,680
Property
Parking
- Total spaces: 2
- Parking features: Detached
- Carport spaces: 2
Features
- Levels: One
- Stories: 1
- Patio & porch: Patio, Screened
Lot
- Size: 5 Acres
Details
- Additional structures: Storage
- Parcel number: 022 04805 000
- Special conditions: Standard
Construction
Type & style
- Home type: MobileManufactured
- Property subtype: Manufactured On Land, Residential
Materials
- Brick, Vinyl Siding
- Roof: Metal
Condition
- New construction: No
- Year built: 2001
Utilities & green energy
- Sewer: Septic Tank
- Water: Public
- Utilities for property: Water Available
Community & neighborhood
Security
- Security features: Fire Alarm
Location
- Region: Portland
- Subdivision: None
Price history
| Date | Event | Price |
|---|---|---|
| 8/22/2025 | Sold | $345,000-1.4%$205/sqft |
Source: | ||
| 7/29/2025 | Pending sale | $350,000$208/sqft |
Source: | ||
| 7/19/2025 | Listed for sale | $350,000+1066.7%$208/sqft |
Source: | ||
| 1/16/2001 | Sold | $30,000$18/sqft |
Source: Public Record Report a problem | ||
Public tax history
| Year | Property taxes | Tax assessment |
|---|---|---|
| 2024 | $767 +26.6% | $53,975 +100.7% |
| 2023 | $606 -0.4% | $26,900 -75% |
| 2022 | $608 -0.1% | $107,600 |
Find assessor info on the county website
Neighborhood: 37148
Nearby schools
GreatSchools rating
- 5/10North Sumner Elementary SchoolGrades: K-5Distance: 1.8 mi
- 6/10Portland East Middle SchoolGrades: 6-8Distance: 6.8 mi
- 4/10Portland High SchoolGrades: 9-12Distance: 7.8 mi
Schools provided by the listing agent
- Elementary: North Sumner Elementary
- Middle: Portland East Middle School
- High: Portland High School
Source: RealTracs MLS as distributed by MLS GRID. This data may not be complete. We recommend contacting the local school district to confirm school assignments for this home.
Get a cash offer in 3 minutes
Find out how much your home could sell for in as little as 3 minutes with a no-obligation cash offer.
Estimated market value$341,400
Get a cash offer in 3 minutes
Find out how much your home could sell for in as little as 3 minutes with a no-obligation cash offer.
Estimated market value
$341,400

