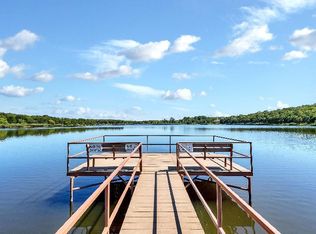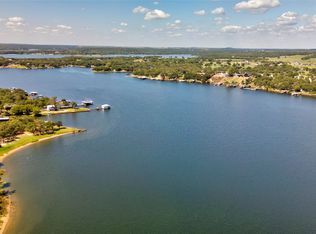Beautiful hillside views! This property has the potential to be a show place. 3 bedrooms 3.5 baths with 2 living areas, game room and lovely cabinetry throughout. Screened porch with fireplace, detached carriage house, gorgeous landscaping and much more on 2.01 acre wooded lot.
This property is off market, which means it's not currently listed for sale or rent on Zillow. This may be different from what's available on other websites or public sources.

