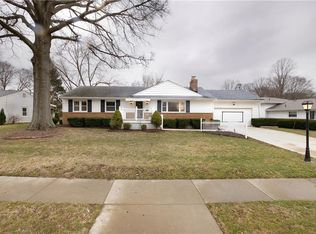Sold for $290,000
$290,000
396 Sandhurst Rd, Akron, OH 44333
3beds
2,246sqft
Single Family Residence
Built in 1959
0.3 Acres Lot
$297,600 Zestimate®
$129/sqft
$2,253 Estimated rent
Home value
$297,600
$283,000 - $312,000
$2,253/mo
Zestimate® history
Loading...
Owner options
Explore your selling options
What's special
Charming 3-bed, 3-bath home in sought-after Revere Village! Enjoy a welcoming front porch, newer windows, and beautiful hardwood floors throughout. The spacious living room features a wood-burning fireplace and flows into the dining area and updated kitchen with newer appliances. A cozy family room with new carpet opens to the side yard and brand-new driveway (2024). The partially finished basement includes a rec room, updated full bath, and laundry area. Upstairs offers a primary suite with private bath, two more bedrooms, and a full hall bath—all with hardwood floors and ample closets. Enjoy community events like holiday celebrations, a harvest festival, and a neighborhood garage sale. Convenient to dining, shopping, highways, and parks including Sand Run and Croghan.
Zillow last checked: 8 hours ago
Listing updated: August 12, 2025 at 11:57am
Listing Provided by:
Mary Jo Kormushoff 330-351-3051 maryjokormushoff@gmail.com,
Keller Williams Living
Bought with:
Stephanie Wherry-Branch, 2016004136
Century 21 Homestar
Source: MLS Now,MLS#: 5131872 Originating MLS: Akron Cleveland Association of REALTORS
Originating MLS: Akron Cleveland Association of REALTORS
Facts & features
Interior
Bedrooms & bathrooms
- Bedrooms: 3
- Bathrooms: 3
- Full bathrooms: 3
Bedroom
- Description: Flooring: Wood
- Level: Third
- Dimensions: 15 x 12
Bedroom
- Description: Flooring: Wood
- Level: Third
- Dimensions: 15 x 12
Primary bathroom
- Description: Flooring: Wood
- Level: Third
- Dimensions: 15 x 12
Dining room
- Description: Flooring: Wood
- Level: Second
- Dimensions: 13 x 10
Game room
- Description: Flooring: Laminate
- Level: Lower
- Dimensions: 27 x 13
Kitchen
- Description: Flooring: Luxury Vinyl Tile
- Level: Second
- Dimensions: 16 x 13
Library
- Description: Flooring: Carpet
- Level: First
- Dimensions: 21 x 11
Living room
- Description: Flooring: Wood
- Level: Second
- Dimensions: 19 x 13
Heating
- Forced Air, Gas
Cooling
- Central Air
Appliances
- Included: Built-In Oven, Cooktop, Dryer, Dishwasher, Microwave, Refrigerator
- Laundry: In Bathroom
Features
- Basement: Partially Finished
- Number of fireplaces: 1
- Fireplace features: Wood Burning
Interior area
- Total structure area: 2,246
- Total interior livable area: 2,246 sqft
- Finished area above ground: 1,896
- Finished area below ground: 350
Property
Parking
- Total spaces: 2
- Parking features: Attached, Garage
- Attached garage spaces: 2
Features
- Levels: Three Or More,Multi/Split
Lot
- Size: 0.30 Acres
Details
- Parcel number: 6804448
- Special conditions: Standard
Construction
Type & style
- Home type: SingleFamily
- Architectural style: Split Level
- Property subtype: Single Family Residence
Materials
- Brick, Vinyl Siding
- Roof: Asphalt,Fiberglass
Condition
- Year built: 1959
Utilities & green energy
- Sewer: Public Sewer
- Water: Public
Community & neighborhood
Location
- Region: Akron
- Subdivision: Revere Vill Sub
HOA & financial
HOA
- Has HOA: Yes
- HOA fee: $25 annually
- Services included: Other
- Association name: Revere Village
Price history
| Date | Event | Price |
|---|---|---|
| 8/12/2025 | Sold | $290,000$129/sqft |
Source: | ||
| 7/28/2025 | Pending sale | $290,000$129/sqft |
Source: | ||
| 6/27/2025 | Contingent | $290,000$129/sqft |
Source: | ||
| 6/20/2025 | Listed for sale | $290,000+4.3%$129/sqft |
Source: | ||
| 4/24/2025 | Sold | $278,000-0.7%$124/sqft |
Source: | ||
Public tax history
| Year | Property taxes | Tax assessment |
|---|---|---|
| 2024 | $5,185 +19.7% | $77,850 |
| 2023 | $4,333 +15.5% | $77,850 +49% |
| 2022 | $3,750 -0.1% | $52,249 |
Find assessor info on the county website
Neighborhood: Fairlawn Heights
Nearby schools
GreatSchools rating
- 5/10Judith A Resnik Community Learning CenterGrades: K-5Distance: 1.1 mi
- 4/10Litchfield Community Learning CenterGrades: 6-8Distance: 1.8 mi
- 6/10Firestone High SchoolGrades: 9-12Distance: 1.8 mi
Schools provided by the listing agent
- District: Akron CSD - 7701
Source: MLS Now. This data may not be complete. We recommend contacting the local school district to confirm school assignments for this home.
Get a cash offer in 3 minutes
Find out how much your home could sell for in as little as 3 minutes with a no-obligation cash offer.
Estimated market value$297,600
Get a cash offer in 3 minutes
Find out how much your home could sell for in as little as 3 minutes with a no-obligation cash offer.
Estimated market value
$297,600
