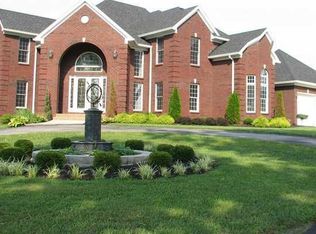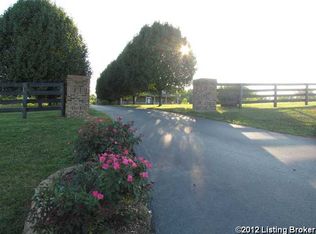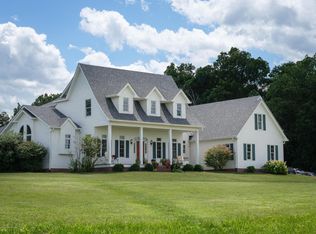This beautifully designed and decorated home in Stanton Estates, within desirable L'Esprit, is on a quiet cul-de-sac, and is set back for privacy. Just minutes to LaGrange shopping, hospitals, restaurants and 30 only 30 minutes from Louisville. This 4 bedroom 5 bathroom (4 full and one half bath) home was built with an open concept floor plan and is the perfect home for entertainment and enjoyment. Direct access to the 25 miles of L'Esprit trails, which are designed for walking, bicycling and most importantly horses! This home will not be on the market long, come see it before someone else beats you to the punch! Huge first floor Master Suite with trey ceiling, beautiful master bath with Jacuzzi, shower and double vanity; his and hers closets as well. There is also another large bedroom with a full bath on the main floor.On the second floor there are two additional bedrooms and a full bath.You will certainly be impressed as you drive up to the property and down the long beautiful driveway which gives you all the privacy you could ever want.Enter the home through the foyer where you will see the beautiful winding staircase to the second floor, see the magnificent formal dining room, the perfectly designed study, which leads to the Great Room and Kitchen..Hardwood floors throughout the first floor with the exception of the bedrooms.You will love the space and openness as you enter the kitchen, great room and breakfast rooms.Granite counters, custom wood cabinets and stainless steel GE Profile appliances.Center Island in the kitchen with another bar area makes it perfect for those guests that always want to be in the kitchen with the cook.The Great Room has a beautiful fireplace and opens up into the breakfast room, kitchen, and a fabulous covered deck with electricity, fan and views galore!The unfinished walkout basement is almost 3000 square feet and has a full bath already completed and a roughed-in fireplace.Ready for build out to suit your specific requirements. M
This property is off market, which means it's not currently listed for sale or rent on Zillow. This may be different from what's available on other websites or public sources.


