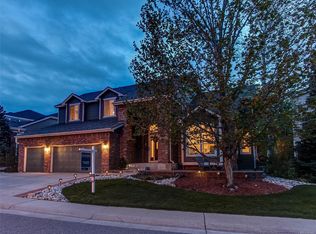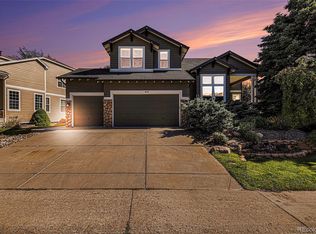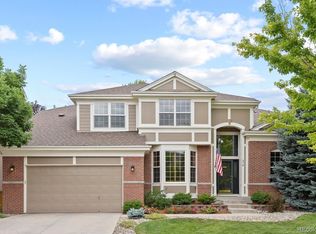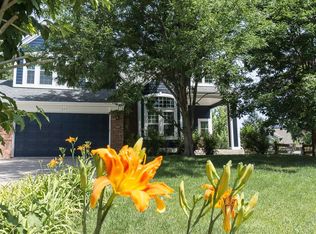Sold for $970,000 on 11/11/24
$970,000
396 Winterthur Way, Highlands Ranch, CO 80129
5beds
5,068sqft
Single Family Residence
Built in 2000
9,187 Square Feet Lot
$973,800 Zestimate®
$191/sqft
$4,757 Estimated rent
Home value
$973,800
$925,000 - $1.02M
$4,757/mo
Zestimate® history
Loading...
Owner options
Explore your selling options
What's special
**Unbeatable Opportunity – Deal of the Season for a Home in Pristine Condition!** **All New HVAC (two brand new furnaces & two brand new ACs being installed 10/14.)** Priced well below comparable homes, this A++ condition property is a very rare find! Every detail has been thoughtfully upgraded and impeccably maintained. From the moment you arrive the lush, mature landscaping and stunning curb appeal wow. Step onto the inviting front porch and be welcomed by soaring vaulted ceilings, an updated dual staircase, designer lighting, and refinished hardwood floors. The formal living room is filled with natural light, and the elegant dining room with coffered ceiling sets the stage for special occasions. The heart of the home is the beautifully renovated chef’s kitchen featuring granite slab counters, a full suite of appliances, large center island with seating, and a custom backsplash. The adjacent family room boasts a two-story wall of windows and a stacked-stone gas fireplace. On the main level a private office (or rare main floor bedroom) and a full bath offer flexibility and convenience. Upstairs the luxurious primary suite is a true retreat, complete with a newly finished spa-like bathroom featuring quartz countertops, a frameless glass shower, a soaking tub, and a generous walk-in closet with custom organizing system. Three additional bedrooms each offer private bathroom access ensuring comfort for all. The finished basement is the ultimate entertainment zone, perfect for a game room, home theater, playroom… along with a full bed/bath suite for guests or extended family. Enjoy Colorado’s famous sunshine from the private back patio, complete with a tranquil koi pond and waterfall. Located near shopping, dining, top-rated schools, and major traffic routes, this home offers not just luxury but also lifestyle. Walk to the Westridge clubhouse and pool and utilize four Highlands Ranch rec centers. This is the one - Comps are all $1mm+ for homes with LESS updating!!!
Zillow last checked: 8 hours ago
Listing updated: November 13, 2024 at 03:36pm
Listed by:
The Home Hub 720-454-2355 Ryan@TheHomeHub.com,
Real Broker, LLC DBA Real,
Ryan Emerson 720-454-2355,
Real Broker, LLC DBA Real
Bought with:
Madison Wayne, 100079317
Milehimodern
Source: REcolorado,MLS#: 2185929
Facts & features
Interior
Bedrooms & bathrooms
- Bedrooms: 5
- Bathrooms: 5
- Full bathrooms: 5
- Main level bathrooms: 1
- Main level bedrooms: 1
Primary bedroom
- Level: Upper
Bedroom
- Level: Main
Bedroom
- Level: Upper
Bedroom
- Level: Upper
Bedroom
- Level: Upper
Primary bathroom
- Level: Upper
Bathroom
- Level: Main
Bathroom
- Level: Upper
Bathroom
- Level: Upper
Bathroom
- Level: Basement
Dining room
- Level: Main
Dining room
- Level: Main
Family room
- Level: Main
Family room
- Level: Basement
Family room
- Level: Basement
Kitchen
- Level: Main
Laundry
- Level: Main
Living room
- Level: Main
Office
- Level: Main
Heating
- Forced Air
Cooling
- Central Air
Appliances
- Included: Dishwasher, Disposal, Microwave, Oven, Range, Refrigerator
Features
- Built-in Features, Ceiling Fan(s), Eat-in Kitchen, Five Piece Bath, Granite Counters, High Ceilings, Jack & Jill Bathroom, Kitchen Island, Open Floorplan, Pantry, Primary Suite, Vaulted Ceiling(s), Walk-In Closet(s)
- Flooring: Carpet, Tile, Wood
- Windows: Window Coverings
- Basement: Finished,Full
- Number of fireplaces: 1
- Fireplace features: Family Room
Interior area
- Total structure area: 5,068
- Total interior livable area: 5,068 sqft
- Finished area above ground: 3,492
- Finished area below ground: 1,276
Property
Parking
- Total spaces: 3
- Parking features: Garage - Attached
- Attached garage spaces: 3
Features
- Levels: Two
- Stories: 2
- Patio & porch: Front Porch, Patio
- Exterior features: Private Yard, Water Feature
Lot
- Size: 9,187 sqft
Details
- Parcel number: R0399308
- Zoning: PDU
- Special conditions: Standard
Construction
Type & style
- Home type: SingleFamily
- Property subtype: Single Family Residence
Materials
- Frame
- Roof: Composition
Condition
- Updated/Remodeled
- Year built: 2000
Utilities & green energy
- Sewer: Public Sewer
- Water: Public
Community & neighborhood
Security
- Security features: Video Doorbell
Location
- Region: Highlands Ranch
- Subdivision: Westridge
HOA & financial
HOA
- Has HOA: Yes
- HOA fee: $168 quarterly
- Amenities included: Clubhouse, Fitness Center, Playground, Pool, Spa/Hot Tub, Tennis Court(s), Trail(s)
- Services included: Maintenance Grounds, Recycling, Trash
- Association name: HRCA
- Association phone: 303-471-8958
- Second HOA fee: $196 semi-annually
- Second association name: Avenue 1 Properties
- Second association phone: 303-804-9800
Other
Other facts
- Listing terms: Cash,Conventional,FHA,VA Loan
- Ownership: Individual
Price history
| Date | Event | Price |
|---|---|---|
| 11/11/2024 | Sold | $970,000-1%$191/sqft |
Source: | ||
| 10/19/2024 | Pending sale | $980,000$193/sqft |
Source: | ||
| 10/8/2024 | Price change | $980,000+3.2%$193/sqft |
Source: | ||
| 9/21/2024 | Pending sale | $950,000$187/sqft |
Source: | ||
| 9/16/2024 | Price change | $950,000-4.9%$187/sqft |
Source: | ||
Public tax history
| Year | Property taxes | Tax assessment |
|---|---|---|
| 2025 | $6,492 +0.2% | $65,800 -9.3% |
| 2024 | $6,480 +45.7% | $72,570 -1% |
| 2023 | $4,447 -3.8% | $73,270 +50.5% |
Find assessor info on the county website
Neighborhood: 80129
Nearby schools
GreatSchools rating
- 8/10Saddle Ranch Elementary SchoolGrades: PK-6Distance: 0.2 mi
- 6/10Ranch View Middle SchoolGrades: 7-8Distance: 0.9 mi
- 9/10Thunderridge High SchoolGrades: 9-12Distance: 0.8 mi
Schools provided by the listing agent
- Elementary: Saddle Ranch
- Middle: Ranch View
- High: Thunderridge
- District: Douglas RE-1
Source: REcolorado. This data may not be complete. We recommend contacting the local school district to confirm school assignments for this home.
Get a cash offer in 3 minutes
Find out how much your home could sell for in as little as 3 minutes with a no-obligation cash offer.
Estimated market value
$973,800
Get a cash offer in 3 minutes
Find out how much your home could sell for in as little as 3 minutes with a no-obligation cash offer.
Estimated market value
$973,800



