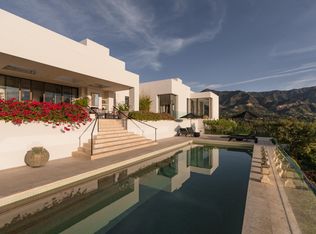This modern masterpiece is a stunning showcase of world-class contemporary architecture, offering expansive mountain panoramas-and upstairs ocean views-from its prime Pepper Hill location. Designed in 2008 by the award-winning Warner Group Architects, this innovative steel-and-glass home features clean and bold lines, dramatic 12-foot ceilings, and an abundance of natural light throughout. Floor-to-ceiling windows and large sliding glass walls effortlessly extend the living areas into the surrounding outdoor spaces, offering virtually endless opportunities to entertain guests or simply enjoy the serenity of the hillside setting.The impressive foyer is illuminated by enormous windows, as well as diffused natural light filtering through a frosted glass ceiling/second-level flooring. The adjacent stairwell features railing panels of solid glass and a striking red chandelier inspired by celebrated glass artist, Dale Chihuly. The entry area also includes an elevator, powder room, and access to the 1,500 sq. ft. 3-car garage. The main floor living areas are grand and spacious, offering stunning views to the outside from nearly every angle. A gourmet Italian-designed kitchen, a large entertainment room, and an open-concept living and dining area complete the downstairs interior. Unique, modern flourishes throughout the home include an Ingo Maurer Flying Flame LED chandelier in the dining room, black honed granite floors, and a large outdoor terrace boasting a 15-foot custom stone waterfall.The upper levels are divided between two landings. The lower landing features a guest wing with two large guest bedrooms and en-suite baths, a spacious laundry room, and two coat closets. On the upper landing, a front sitting room features a fireplace, extraordinary mountain views, and steel-and-frosted glass flooring that lets light into the lower level entrance. The massive, adjacent master suite offers an exercise room with ocean views, a large balcony, and two substantial master baths and closets. The upper landing also provides access to an upper outdoor terrace. From there, additional steps lead to a secluded hot tub, where you can relax and enjoy spectacular mountain and ocean views. Rounding out the considerable square footage of this home is a 1,500 sq. ft. basement, offering excellent additional storage space.Thanks to its grand vision, exceptional design, and superior construction, this distinguished home is a premier example of contemporary architecture that is both artistically striking and supremely livable.
This property is off market, which means it's not currently listed for sale or rent on Zillow. This may be different from what's available on other websites or public sources.
