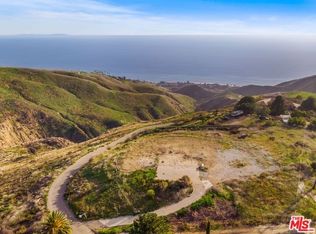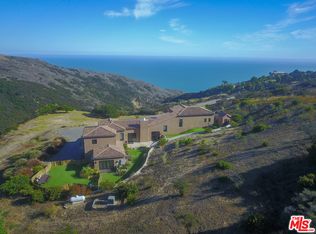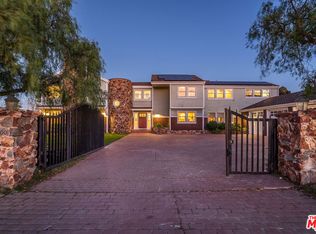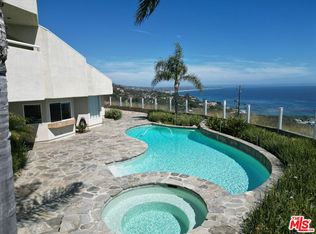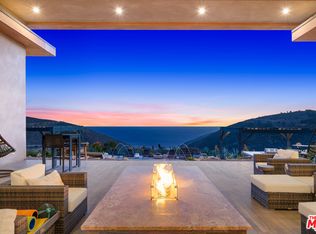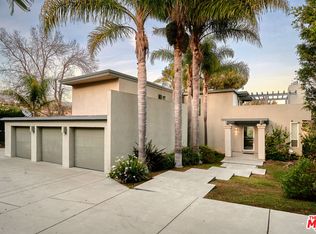Charming Malibu Hills Tuscany Estate with Unparalleled 360 Views! Welcome to a truly enchanting sanctuary nestled in the heart of the Malibu Hills. An extraordinary Tuscany-inspired Villa set on approximately 12 acres of pristine, privately gated land. This one-of-a-kind property offers unobstructed 360-degree panoramic views of the Pacific Ocean and majestic surrounding mountains, creating a breathtaking backdrop from every angle. As you pass through the grand iron gates and wind down a tree-lined driveway, you are immediately transported into a world of serenity and luxury. The estate unfolds like a private resort, with multiple structures thoughtfully placed across the expansive grounds to maximize privacy, comfort, and the natural beauty of the landscape. The main residence, a stately two-story home, exudes timeless elegance with its classic Mediterranean architecture, warm stucco walls, and red-tiled roof. You'll be surprised to see the sprawling spaces inside. Just few steps away, a detached two-story guest house offers three spacious bedrooms and three full bathrooms perfect for hosting guests or extended family in complete comfort and style. At the heart of the estate lies a massive sparkling pool and spa, surrounded by vast sun-drenched decks and lush landscaping. The pool cabana is a showstopper in itself, featuring soaring ceilings, a cozy fireplace, a full bath, and a tranquil massage room, ideal for relaxing after a swim or entertaining under the stars. Equestrian enthusiasts will be delighted by the giant, all-flat, fenced horse arena, which can also be repurposed for events, sports, or creative outdoor uses. The property also includes horse stables, a chicken coop, and a large storage building, offering both functionality and charm. The grounds are a masterpiece of thoughtful design and natural beauty. Manicured grassy lawns roll gently across the property, dotted with fruit trees, soothing fountains, and a koi pond complete with a picturesque round wooden bridge. A romantic gazebo invites quiet moments of reflection, while massive solar panels and a private well ensure sustainable, off-grid living. Additional features include a three-car garage, caretaker's quarters, and multiple outdoor lounging and dining areas that take full advantage of the estate's awe-inspiring views. Whether you're watching the sun rise over the mountains or set into the ocean, every moment here feels magical. This Malibu Hills estate is more than just a home, it's a lifestyle. A rare blend of luxury, privacy, and natural splendor, it offers a once-in-a-lifetime opportunity to own a piece of paradise. Whether you're seeking a peaceful retreat, a family compound, or a venue for unforgettable gatherings, this property delivers it all with grace and grandeur.
Under contract
$5,195,000
3960 Decker Edison Rd, Malibu, CA 90265
5beds
3,750sqft
Est.:
Residential, Single Family Residence
Built in 1989
11.75 Acres Lot
$-- Zestimate®
$1,385/sqft
$-- HOA
What's special
Pool cabanaSparkling pool and spaFruit treesCozy fireplaceThree-car garageKoi pondTree-lined driveway
- 200 days |
- 189 |
- 5 |
Zillow last checked: 8 hours ago
Listing updated: November 19, 2025 at 09:26am
Listed by:
Lea Johnson DRE # 01006000 310-924-2168,
Sotheby's International Realty 310-456-6431
Source: CLAW,MLS#: 25555671
Facts & features
Interior
Bedrooms & bathrooms
- Bedrooms: 5
- Bathrooms: 5
- Full bathrooms: 4
- 1/2 bathrooms: 1
Rooms
- Room types: Breakfast, Breakfast Area, Breakfast Bar, Den, Dressing Area, Entry, Family Room, Florida/Screened Room, Guest House, Living Room, Patio Open, Powder, Retreat, Stable, Sun, Walk-In Closet
Bedroom
- Features: Dressing Area, Walk-In Closet(s)
- Level: Upper,Lower
Bathroom
- Features: Linen Closet, Shower and Tub, Shower Stall, Travertine
Kitchen
- Features: Bar, Kitchen Island, Open to Family Room, Skylight(s)
Heating
- Central, Propane
Cooling
- Air Conditioning, Central Air
Appliances
- Included: Built-Ins, Gas Cooktop, Propane Cooking Appliances, Barbeque, Dishwasher, Disposal, Exhaust Fan, Range/Oven, Refrigerator, Washer, Water Heater Unit, Propane Water Heater
- Laundry: Inside, Laundry Room, Gas Or Electric Dryer Hookup
Features
- Built-in Features, Cathedral-Vaulted Ceilings, Open Floorplan, Recessed Lighting, Storage, Sunken Living Room, Built-Ins, Ceiling Fan(s), Breakfast Area, Breakfast Counter / Bar, Country Kitchen, Dining Area, Family Room, Formal Dining Rm, Eat-in Kitchen, Kitchen Island, Living Room
- Flooring: Engineered Hardwood, Stone Tile
- Doors: French Doors, Double Door Entry
- Windows: Awning, Double Pane Windows, Garden Window, Skylight(s)
- Has fireplace: Yes
- Fireplace features: Family Room, Gas, Living Room
- Furnished: Yes
- Common walls with other units/homes: Detached/No Common Walls
Interior area
- Total structure area: 3,750
- Total interior livable area: 3,750 sqft
Property
Parking
- Total spaces: 18
- Parking features: Attached, Auto Driveway Gate, Storage, Secured, Detached, Direct Access, Garage - 3 Car, Private, Driveway
- Attached garage spaces: 3
- Uncovered spaces: 15
Accessibility
- Accessibility features: None
Features
- Levels: Two
- Stories: 2
- Entry location: Foyer
- Patio & porch: Concrete Slab, Deck, Patio, Tile
- Exterior features: Balcony, Barbecue, Rain Gutters
- Has private pool: Yes
- Pool features: Fenced, In Ground, Solar Heat, Private
- Has spa: Yes
- Spa features: Fenced, Gunite, In Ground, Private, Solar Heated Spa, Tub With Jets
- Fencing: Block,Chain Link,Wrought Iron,Fenced,Fenced Yard
- Has view: Yes
- View description: Canyon, Ocean, Panoramic, Mountain(s)
- Has water view: Yes
- Water view: Ocean
Lot
- Size: 11.75 Acres
- Features: Agricultural, Front Yard, Back Yard, Gutters, Horse Property, Landscaped, Lawn, Riding/Stables, Yard, Canyon, Cul-De-Sac
Details
- Additional structures: Arena, Barn/Stable, Gazebo, Guest House, Cabana, Corral(s), Pool House, Shed(s), Stall(s), Detached Guest House
- Parcel number: 4473005017
- Zoning: LCA11*
- Special conditions: Standard
- Other equipment: Cable
- Horses can be raised: Yes
Construction
Type & style
- Home type: SingleFamily
- Architectural style: Villa
- Property subtype: Residential, Single Family Residence
Materials
- Stucco
- Foundation: Slab
- Roof: Concrete,Tile
Condition
- Year built: 1989
Utilities & green energy
- Sewer: Septic Tank
- Water: Private, Well, Storage Tank(s)
- Utilities for property: Cable Available
Green energy
- Energy generation: Solar
Community & HOA
Community
- Security: Automatic Gate, Carbon Monoxide Detector(s), Gated, Security System Owned, Smoke Detector(s)
HOA
- Has HOA: No
Location
- Region: Malibu
Financial & listing details
- Price per square foot: $1,385/sqft
- Tax assessed value: $6,250,000
- Annual tax amount: $77,639
- Date on market: 6/22/2025
- Road surface type: Asphalt
Estimated market value
Not available
Estimated sales range
Not available
$21,559/mo
Price history
Price history
| Date | Event | Price |
|---|---|---|
| 11/20/2025 | Contingent | $5,195,000$1,385/sqft |
Source: | ||
| 6/22/2025 | Listed for sale | $5,195,000+255.9%$1,385/sqft |
Source: | ||
| 11/15/2024 | Sold | $1,459,591-74.6%$389/sqft |
Source: Public Record Report a problem | ||
| 9/16/2021 | Listing removed | -- |
Source: | ||
| 8/18/2021 | Listed for sale | $5,750,000+38.9%$1,533/sqft |
Source: | ||
Public tax history
Public tax history
| Year | Property taxes | Tax assessment |
|---|---|---|
| 2025 | $77,639 +35.3% | $6,250,000 +30.1% |
| 2024 | $57,392 +2.1% | $4,803,659 +2% |
| 2023 | $56,189 +0.9% | $4,709,470 +2% |
Find assessor info on the county website
BuyAbility℠ payment
Est. payment
$32,583/mo
Principal & interest
$25657
Property taxes
$5108
Home insurance
$1818
Climate risks
Neighborhood: 90265
Nearby schools
GreatSchools rating
- 6/10Malibu ElementaryGrades: K-5Distance: 6 mi
- 8/10Malibu MiddleGrades: 6-8Distance: 4.3 mi
- 9/10Malibu High SchoolGrades: 9-12Distance: 4.4 mi
- Loading
