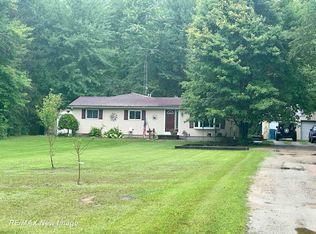Sold for $315,000 on 07/21/25
$315,000
3960 Hanes Rd, Vassar, MI 48768
3beds
1,600sqft
Single Family Residence
Built in 1972
10 Acres Lot
$326,500 Zestimate®
$197/sqft
$1,720 Estimated rent
Home value
$326,500
$248,000 - $431,000
$1,720/mo
Zestimate® history
Loading...
Owner options
Explore your selling options
What's special
Tucked away on a serene, mostly wooded 10-acre parcel, this peaceful retreat offers the perfect blend of seclusion and convenience. Just east of M-15 and a short drive to Vassar, Millington, and the charm of Frankenmuth, this property is a rare find that truly has it all.
Step inside to an open floor plan where comfort and style come together effortlessly. The brand-new kitchen is ready for your culinary adventures, while the inviting fireplace adds warmth and ambiance to cozy evenings. With a backup natural gas generator, you’ll have peace of mind year-round.
Outdoors, the features continue: a relaxing deck overlooking your private landscape, a spacious pole barn for your tools or toys, and even a hunting blind nestled in the woods for outdoor enthusiasts. The fully mature trees and landscaping offer shade, beauty, and privacy in every direction.
The 2-car garage provides added storage and convenience, rounding out this well-appointed country escape.
Don’t wait—homes like this don’t stay on the market long. Schedule your private showing today and make this tranquil retreat yours before someone else does!
Zillow last checked: 8 hours ago
Listing updated: September 28, 2025 at 09:48am
Listed by:
Brett Hubbs 810-407-3202,
Hubbs Realty Co
Bought with:
Tyler Richards, 6501398343
Red Fox Realty LLC
Source: Realcomp II,MLS#: 20251006059
Facts & features
Interior
Bedrooms & bathrooms
- Bedrooms: 3
- Bathrooms: 2
- Full bathrooms: 2
Primary bedroom
- Level: Entry
- Area: 180
- Dimensions: 12 X 15
Bedroom
- Level: Entry
- Area: 156
- Dimensions: 12 X 13
Bedroom
- Level: Entry
- Area: 121
- Dimensions: 11 X 11
Other
- Level: Entry
- Area: 68
- Dimensions: 17 X 4
Other
- Level: Entry
- Area: 64
- Dimensions: 8 X 8
Dining room
- Level: Entry
- Area: 304
- Dimensions: 19 X 16
Kitchen
- Level: Entry
- Area: 240
- Dimensions: 20 X 12
Living room
- Level: Entry
- Area: 304
- Dimensions: 19 X 16
Heating
- Forced Air, Natural Gas
Cooling
- Central Air
Appliances
- Included: Dishwasher, Dryer, Free Standing Gas Range, Free Standing Refrigerator, Stainless Steel Appliances, Washer
- Laundry: Electric Dryer Hookup
Features
- Has basement: No
- Has fireplace: Yes
- Fireplace features: Wood Burning
Interior area
- Total interior livable area: 1,600 sqft
- Finished area above ground: 1,600
Property
Parking
- Total spaces: 2
- Parking features: Two Car Garage, Attached
- Attached garage spaces: 2
Features
- Levels: One and One Half
- Stories: 1
- Entry location: GroundLevelwSteps
- Patio & porch: Deck, Terrace
- Pool features: None
Lot
- Size: 10 Acres
- Dimensions: 660 x 660
Details
- Parcel number: 020023000390000
- Special conditions: Short Sale No,Standard
Construction
Type & style
- Home type: SingleFamily
- Architectural style: Tudor
- Property subtype: Single Family Residence
Materials
- Wood Siding
- Foundation: Block, Crawl Space
- Roof: Asphalt
Condition
- New construction: No
- Year built: 1972
Utilities & green energy
- Electric: Volts 220, Generator
- Sewer: Septic Tank
- Water: Well
Community & neighborhood
Location
- Region: Vassar
Other
Other facts
- Listing agreement: Exclusive Right To Sell
- Listing terms: Cash,Conventional,FHA,Usda Loan,Va Loan
Price history
| Date | Event | Price |
|---|---|---|
| 7/21/2025 | Sold | $315,000+5%$197/sqft |
Source: | ||
| 6/20/2025 | Pending sale | $299,900$187/sqft |
Source: | ||
| 6/6/2025 | Listed for sale | $299,900+50%$187/sqft |
Source: | ||
| 4/14/2023 | Sold | $200,000+0.1%$125/sqft |
Source: | ||
| 3/6/2023 | Pending sale | $199,900$125/sqft |
Source: | ||
Public tax history
| Year | Property taxes | Tax assessment |
|---|---|---|
| 2025 | $2,656 +93.2% | $104,400 |
| 2024 | $1,375 | $104,400 +9.7% |
| 2023 | -- | $95,200 +16% |
Find assessor info on the county website
Neighborhood: 48768
Nearby schools
GreatSchools rating
- 5/10Central SchoolGrades: K-5Distance: 5.3 mi
- 4/10Vassar Senior High SchoolGrades: 6-12Distance: 5.1 mi

Get pre-qualified for a loan
At Zillow Home Loans, we can pre-qualify you in as little as 5 minutes with no impact to your credit score.An equal housing lender. NMLS #10287.
Sell for more on Zillow
Get a free Zillow Showcase℠ listing and you could sell for .
$326,500
2% more+ $6,530
With Zillow Showcase(estimated)
$333,030