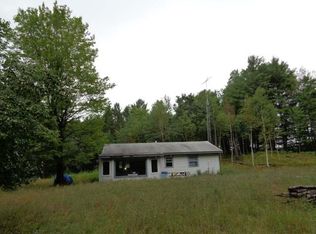Sold for $244,500 on 06/28/24
$244,500
3960 Harshaw Rd, Harshaw, WI 54529
3beds
1,152sqft
Single Family Residence
Built in 1978
4.2 Acres Lot
$283,200 Zestimate®
$212/sqft
$1,597 Estimated rent
Home value
$283,200
$261,000 - $309,000
$1,597/mo
Zestimate® history
Loading...
Owner options
Explore your selling options
What's special
Affordable country property on a beautifully wooded 4+ acre lot in Harshaw, that sweet spot between Rhinelander, Minocqua, and Tomahawk. This home features three bedrooms, 1.5 baths, with updates like LVP flooring and a new garage door. Enjoy the new roof, gutters, and high-efficiency boiler installed in 2021! The expansive deck is perfect for entertaining or relaxing in the forest's serenity. The living room boasts large windows and a slider to take in the tranquil woodsy views; this quiet and private Northwoods location offers ample wildlife sightings. The main floor includes three bedrooms, both bathrooms, a living room, and a spacious kitchen with all appliances, including a dishwasher. The lower level features a drive-under garage, laundry, mechanicals, abundant storage, and a supplemental wood-burning furnace. With the snowmobile trail right outside and numerous lakes and trails nearby, you'll find your happy place in no time.
Zillow last checked: 8 hours ago
Listing updated: July 09, 2025 at 04:23pm
Listed by:
CECILY DAWSON 920-366-0088,
LAKELAND REALTY
Bought with:
KEITH HANSE, 59045 - 90
NORTHWOODS COMMUNITY REALTY, LLC
Source: GNMLS,MLS#: 207048
Facts & features
Interior
Bedrooms & bathrooms
- Bedrooms: 3
- Bathrooms: 2
- Full bathrooms: 1
- 1/2 bathrooms: 1
Primary bedroom
- Level: First
- Dimensions: 11'6x13'5
Bedroom
- Level: First
- Dimensions: 11'6x9'5
Bedroom
- Level: First
- Dimensions: 64'8x8'2
Bathroom
- Level: First
Bathroom
- Level: First
Dining room
- Level: First
- Dimensions: 10'4x11'6
Kitchen
- Level: First
- Dimensions: 11'6x14'8
Living room
- Level: First
- Dimensions: 23'8x11'6
Heating
- Hot Water, Propane
Appliances
- Included: Dryer, Dishwasher, Electric Oven, Electric Range, Electric Water Heater, Microwave, Refrigerator, Washer
- Laundry: Washer Hookup, In Basement
Features
- Basement: Daylight,Interior Entry,Walk-Out Access
- Has fireplace: No
- Fireplace features: Free Standing, Wood Burning
Interior area
- Total structure area: 1,152
- Total interior livable area: 1,152 sqft
- Finished area above ground: 1,152
- Finished area below ground: 0
Property
Parking
- Total spaces: 1
- Parking features: Underground, Garage, One Car Garage
- Garage spaces: 1
Features
- Patio & porch: Deck, Open
- Frontage length: 0,0
Lot
- Size: 4.20 Acres
- Features: Private, Rural Lot, Secluded, Wooded
Details
- Parcel number: 0020109680003
Construction
Type & style
- Home type: SingleFamily
- Architectural style: Ranch
- Property subtype: Single Family Residence
Materials
- Frame, Wood Siding
- Foundation: Block
- Roof: Composition,Shingle
Condition
- Year built: 1978
Utilities & green energy
- Sewer: Conventional Sewer
- Water: Drilled Well
Community & neighborhood
Location
- Region: Harshaw
Other
Other facts
- Ownership: Fee Simple
- Road surface type: Paved
Price history
| Date | Event | Price |
|---|---|---|
| 6/28/2024 | Sold | $244,500-4.1%$212/sqft |
Source: | ||
| 6/21/2024 | Pending sale | $254,900$221/sqft |
Source: | ||
| 6/7/2024 | Contingent | $254,900$221/sqft |
Source: | ||
| 5/30/2024 | Listed for sale | $254,900+11.3%$221/sqft |
Source: | ||
| 9/15/2022 | Listing removed | -- |
Source: | ||
Public tax history
| Year | Property taxes | Tax assessment |
|---|---|---|
| 2024 | $1,426 +16.9% | $119,300 |
| 2023 | $1,220 +4.1% | $119,300 |
| 2022 | $1,172 -34.9% | $119,300 |
Find assessor info on the county website
Neighborhood: 54529
Nearby schools
GreatSchools rating
- 7/10Northwoods Community Elementary SchoolGrades: PK-5Distance: 0.9 mi
- 5/10James Williams Middle SchoolGrades: 6-8Distance: 12.4 mi
- 6/10Rhinelander High SchoolGrades: 9-12Distance: 12.2 mi
Schools provided by the listing agent
- High: ON Rhinelander
Source: GNMLS. This data may not be complete. We recommend contacting the local school district to confirm school assignments for this home.

Get pre-qualified for a loan
At Zillow Home Loans, we can pre-qualify you in as little as 5 minutes with no impact to your credit score.An equal housing lender. NMLS #10287.
