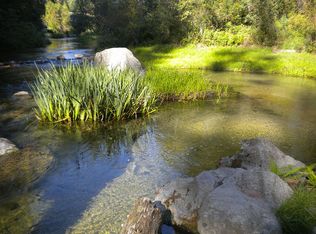Amazing setting with over 500 feet of Little Spokane River Frontage. Open floor plan with main floor utilities. 4 bed, 3 bath and bonus room. New appliances throughout, radiant heated floors, attached 2 car garage and 2 car carport, plus a 30x50 shop with hydraulic car lift. Sit on your covered patio and listen to the sound of the waterfall as it flows by or take a dip in your swimming hole.
This property is off market, which means it's not currently listed for sale or rent on Zillow. This may be different from what's available on other websites or public sources.
