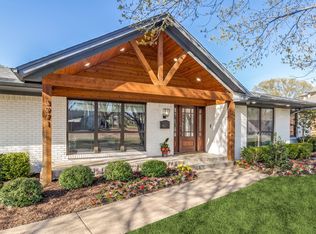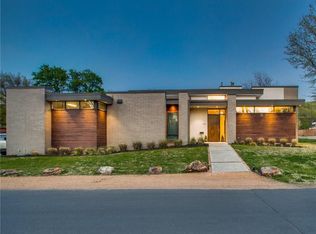3961 Merrell Rd, Dallas, TX 75229 is a single family home that contains 3,641 sq ft and was built in 1960. It contains 6 bedrooms and 5 bathrooms.
The Zestimate for this house is $1,326,600. The Rent Zestimate for this home is $7,426/mo.
Sold
Street View
Price Unknown
3961 Merrell Rd, Dallas, TX 75229
6beds
5baths
3,641sqft
SingleFamily
Built in 1960
0.38 Acres Lot
$1,326,600 Zestimate®
$--/sqft
$7,426 Estimated rent
Home value
$1,326,600
$1.13M - $1.57M
$7,426/mo
Zestimate® history
Loading...
Owner options
Explore your selling options
What's special
Facts & features
Interior
Bedrooms & bathrooms
- Bedrooms: 6
- Bathrooms: 5
Heating
- Other
Cooling
- Central
Features
- Has fireplace: Yes
Interior area
- Total interior livable area: 3,641 sqft
Property
Parking
- Total spaces: 2
- Parking features: Garage - Attached
Features
- Exterior features: Brick
Lot
- Size: 0.38 Acres
Details
- Parcel number: 00000584593000000
Construction
Type & style
- Home type: SingleFamily
Materials
- Frame
- Foundation: Piers
- Roof: Composition
Condition
- Year built: 1960
Community & neighborhood
Location
- Region: Dallas
Price history
| Date | Event | Price |
|---|---|---|
| 8/19/2025 | Sold | -- |
Source: Public Record Report a problem | ||
| 8/2/2025 | Price change | $1,195,000-17.6%$328/sqft |
Source: NTREIS #20748348 Report a problem | ||
| 8/1/2025 | Price change | $1,450,000+21.3%$398/sqft |
Source: NTREIS #20763291 Report a problem | ||
| 7/23/2025 | Price change | $1,195,000-2.8%$328/sqft |
Source: NTREIS #20748348 Report a problem | ||
| 6/24/2025 | Price change | $1,229,500-1.6%$338/sqft |
Source: NTREIS #20748348 Report a problem | ||
Public tax history
| Year | Property taxes | Tax assessment |
|---|---|---|
| 2025 | $24,555 +19.6% | $1,373,990 +49.5% |
| 2024 | $20,539 -6% | $918,970 -3.5% |
| 2023 | $21,850 +29.4% | $952,160 +41.6% |
Find assessor info on the county website
Neighborhood: Walnut Hill
Nearby schools
GreatSchools rating
- 7/10Harry C Withers Elementary SchoolGrades: PK-5Distance: 1.1 mi
- 4/10Ewell D Walker Middle SchoolGrades: 6-8Distance: 3 mi
- 3/10W T White High SchoolGrades: 9-12Distance: 2.2 mi
Get a cash offer in 3 minutes
Find out how much your home could sell for in as little as 3 minutes with a no-obligation cash offer.
Estimated market value$1,326,600
Get a cash offer in 3 minutes
Find out how much your home could sell for in as little as 3 minutes with a no-obligation cash offer.
Estimated market value
$1,326,600

