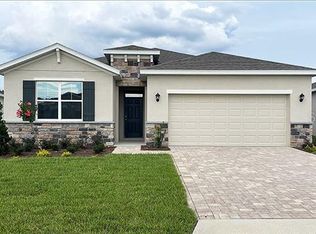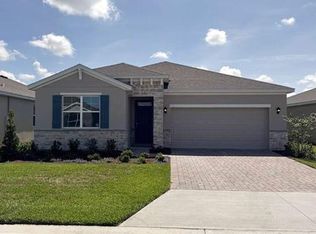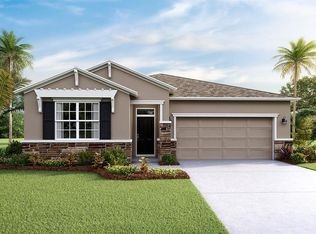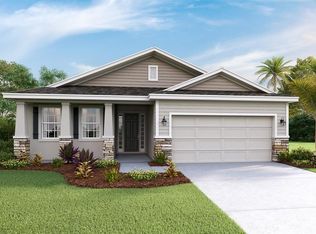One or more photo(s) has been virtually staged. Under Construction. This one-story, all concrete block constructed home has a truly open concept plan, featuring a spacious kitchen with large kitchen island that overlooks a large dining area, great room, and breakfast nook which flow out onto a covered lanai. The Bedroom 1 which includes Bathroom 1, is located at the back of the home for optimum privacy. Two bedrooms at the front of the home share a second full bath. The laundry room off the garage acts as a perfect mud room upon entry into the kitchen. This home comes with stainless-steel dishwasher, range, and microwave. Pictures, photographs, colors, features, and sizes are for illustration purposes only and will vary from the homes as built. Home and community information including pricing, included features, terms, availability and amenities are subject to change and prior sale at any time without notice or obligation. CRC057592.
Pending
Price cut: $7K (12/16)
$319,990
3961 NW 48th Terrace Rd, Ocala, FL 34482
3beds
1,844sqft
Est.:
Single Family Residence
Built in 2025
8,740 Square Feet Lot
$317,800 Zestimate®
$174/sqft
$528/mo HOA
What's special
Covered lanaiGreat roomBreakfast nookSpacious kitchenLarge dining areaStainless-steel dishwasherLarge kitchen island
- 113 days |
- 510 |
- 18 |
Zillow last checked: 8 hours ago
Listing updated: January 06, 2026 at 07:31am
Listing Provided by:
Jessica Cruz 352-717-6032,
DR HORTON REALTY OF WEST CENTRAL FLORIDA 352-414-3365
Source: Stellar MLS,MLS#: OM710302 Originating MLS: Ocala - Marion
Originating MLS: Ocala - Marion

Facts & features
Interior
Bedrooms & bathrooms
- Bedrooms: 3
- Bathrooms: 2
- Full bathrooms: 2
Primary bedroom
- Features: Walk-In Closet(s)
- Level: First
- Area: 210 Square Feet
- Dimensions: 15x14
Bedroom 2
- Features: Built-in Closet
- Level: First
- Area: 132 Square Feet
- Dimensions: 12x11
Dining room
- Level: First
- Area: 90 Square Feet
- Dimensions: 10x9
Great room
- Level: First
- Area: 352 Square Feet
- Dimensions: 16x22
Kitchen
- Level: First
- Area: 160 Square Feet
- Dimensions: 10x16
Heating
- Electric, Heat Pump
Cooling
- Central Air
Appliances
- Included: Dishwasher, Microwave, Range
- Laundry: Laundry Room
Features
- Open Floorplan
- Flooring: Carpet, Ceramic Tile
- Has fireplace: No
Interior area
- Total structure area: 1,844
- Total interior livable area: 1,844 sqft
Video & virtual tour
Property
Parking
- Total spaces: 2
- Parking features: Garage - Attached
- Attached garage spaces: 2
Features
- Levels: One
- Stories: 1
- Exterior features: Other
- Pool features: In Ground
Lot
- Size: 8,740 Square Feet
Details
- Parcel number: 1367092600
- Zoning: PUD
- Special conditions: None
Construction
Type & style
- Home type: SingleFamily
- Property subtype: Single Family Residence
Materials
- Block
- Foundation: Slab
- Roof: Shingle
Condition
- Under Construction
- New construction: Yes
- Year built: 2025
Details
- Builder model: Laurel
- Builder name: D.R. Horton INC
- Warranty included: Yes
Utilities & green energy
- Sewer: Public Sewer
- Water: Public
- Utilities for property: Cable Available
Community & HOA
Community
- Features: Fitness Center, Golf Carts OK, Golf, Park, Pool, Sidewalks, Tennis Court(s)
- Senior community: Yes
- Subdivision: OCALA PRESERVE
HOA
- Has HOA: Yes
- Amenities included: Clubhouse, Fence Restrictions, Fitness Center, Gated, Golf Course, Park, Pickleball Court(s), Pool, Recreation Facilities, Spa/Hot Tub, Tennis Court(s), Trail(s)
- Services included: Community Pool, Maintenance Grounds, Manager, Pool Maintenance, Private Road, Recreational Facilities
- HOA fee: $528 monthly
- HOA name: Access Management
- HOA phone: 813-607-2220
- Pet fee: $0 monthly
Location
- Region: Ocala
Financial & listing details
- Price per square foot: $174/sqft
- Date on market: 9/25/2025
- Cumulative days on market: 113 days
- Ownership: Fee Simple
- Total actual rent: 0
- Road surface type: Paved
Estimated market value
$317,800
$302,000 - $334,000
$3,227/mo
Price history
Price history
| Date | Event | Price |
|---|---|---|
| 1/6/2026 | Pending sale | $319,990$174/sqft |
Source: | ||
| 12/16/2025 | Price change | $319,990-2.1%$174/sqft |
Source: | ||
| 10/30/2025 | Price change | $326,990+0.3%$177/sqft |
Source: | ||
| 10/1/2025 | Price change | $325,990-2%$177/sqft |
Source: | ||
| 9/25/2025 | Listed for sale | $332,665$180/sqft |
Source: | ||
Public tax history
Public tax history
Tax history is unavailable.BuyAbility℠ payment
Est. payment
$2,572/mo
Principal & interest
$1500
HOA Fees
$528
Other costs
$544
Climate risks
Neighborhood: 34482
Nearby schools
GreatSchools rating
- 1/10Fessenden Elementary SchoolGrades: PK-5Distance: 3.6 mi
- 4/10Howard Middle SchoolGrades: 6-8Distance: 3.5 mi
- 4/10West Port High SchoolGrades: 9-12Distance: 5.9 mi
Schools provided by the listing agent
- Elementary: Fessenden Elementary School
- Middle: Howard Middle School
- High: West Port High School
Source: Stellar MLS. This data may not be complete. We recommend contacting the local school district to confirm school assignments for this home.
- Loading







