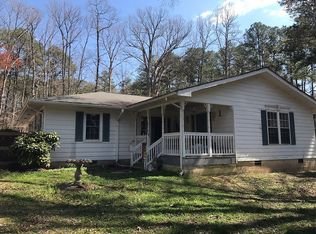Privacy, convenience, and just over a mile to Jordan Lake boat ramp. If you don't already have a boat you may want to get one! Nearly new (completed late 2019) 4 Bedroom/2 Bath home on 2+ acres in desirable Chatham County. Fantastic open concept living area and split bedroom plan. Sparkling kitchen - granite countertops, stainless appliances & window above farmhouse sink w/view of private backyard. Kitchen island with room for seating. Enjoy sitting on the front porch or rear deck. Small pond hiding in the woods. No HOA or city taxes!
This property is off market, which means it's not currently listed for sale or rent on Zillow. This may be different from what's available on other websites or public sources.
