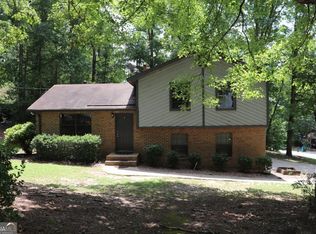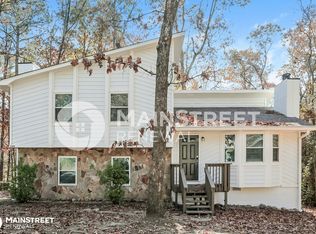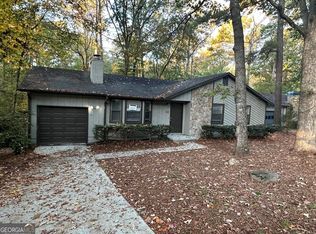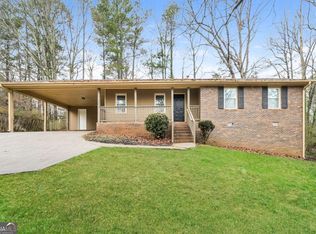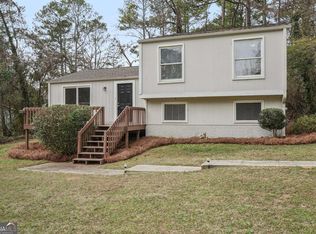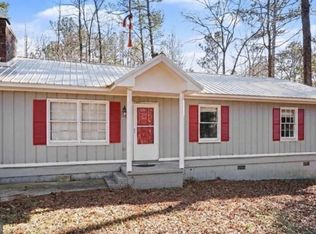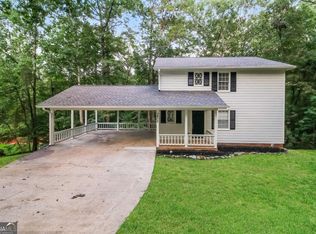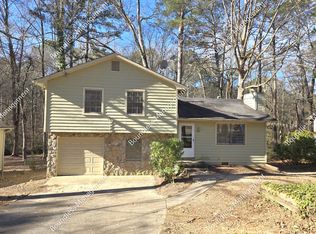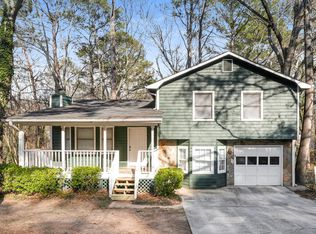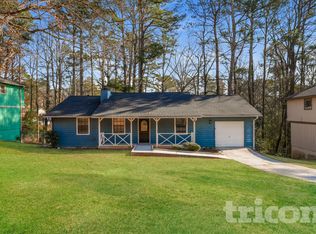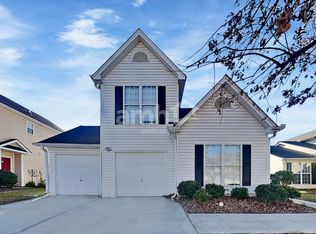Buy this home & I will buy yours! Now you can buy this home with Zero Down with our preferred lender, NEXA Mortgage! Down payment, and half of closing costs FREE! No HOA! This charming 3-bedroom, 2- renovated bath ranch in the heart of Snellville. Open kitchen space along with the living room giving tons of natural light with a cozy fireplace, and fresh paint. Nice private backyard with a big deck for enjoying outdoors. Located in a quiet neighborhood and just minutes from parks, schools, shopping, and downtown Snellville. Ideal for first-time buyers or investors. Get a Free Home warranty covering up to $25k in repairs, and a 2-year satisfaction guarantee. Buy it and love it, or I will sell it for free!
For sale
$240,000
3963 Ferncliff Rd, Snellville, GA 30039
3beds
1,124sqft
Est.:
Single Family Residence
Built in 1979
0.34 Acres Lot
$245,800 Zestimate®
$214/sqft
$-- HOA
What's special
Cozy fireplaceTons of natural lightBig deckRenovated bathPrivate backyardOpen kitchen spaceFresh paint
- 101 days |
- 7,965 |
- 488 |
Zillow last checked: 8 hours ago
Listing updated: November 11, 2025 at 08:32am
Listed by:
Mayra Senquiz 770-343-2461,
Your Home Sold Guaranteed Realty Crown Group
Source: My State MLS,MLS#: 11601003
Tour with a local agent
Facts & features
Interior
Bedrooms & bathrooms
- Bedrooms: 3
- Bathrooms: 2
- Full bathrooms: 2
Kitchen
- Features: Eat-in Kitchen, Laminate Counters
Basement
- Area: 0
Heating
- Natural Gas
Cooling
- Central
Appliances
- Included: Dishwasher, Refrigerator, Microwave, Oven
Features
- Flooring: Hardwood, Carpet, Tile
- Basement: Crawl
- Number of fireplaces: 1
Interior area
- Total structure area: 1,124
- Total interior livable area: 1,124 sqft
- Finished area above ground: 1,124
Property
Parking
- Total spaces: 1
- Parking features: Attached
- Garage spaces: 1
Features
- Stories: 1
- Patio & porch: Open Porch, Deck
- Has view: Yes
- View description: Street
Lot
- Size: 0.34 Acres
Details
- Parcel number: 1000.000000I007.000
- Lease amount: $0
Construction
Type & style
- Home type: SingleFamily
- Architectural style: Raised Ranch
- Property subtype: Single Family Residence
Materials
- Frame
- Roof: Asphalt
Condition
- New construction: No
- Year built: 1979
Utilities & green energy
- Electric: Amps(0)
- Sewer: Municipal
- Water: Municipal
- Utilities for property: Naturl Gas Available
Community & HOA
Community
- Subdivision: The Forest
HOA
- Has HOA: No
Location
- Region: Snellville
Financial & listing details
- Price per square foot: $214/sqft
- Tax assessed value: $257,300
- Annual tax amount: $3,694
- Date on market: 11/4/2025
- Date available: 11/04/2025
- Listing agreement: Exclusive
Estimated market value
$245,800
$226,000 - $268,000
$1,664/mo
Price history
Price history
| Date | Event | Price |
|---|---|---|
| 11/4/2025 | Listed for sale | $240,000-12.7%$214/sqft |
Source: My State MLS #11601003 Report a problem | ||
| 10/30/2025 | Listing removed | $274,900$245/sqft |
Source: | ||
| 10/3/2025 | Price change | $274,900-3.3%$245/sqft |
Source: | ||
| 8/30/2025 | Listed for sale | $284,400-0.2%$253/sqft |
Source: | ||
| 8/30/2025 | Listing removed | $284,900$253/sqft |
Source: | ||
Public tax history
Public tax history
| Year | Property taxes | Tax assessment |
|---|---|---|
| 2025 | $3,939 +6.6% | $102,920 +8.5% |
| 2024 | $3,694 -4.4% | $94,880 -5% |
| 2023 | $3,865 +13.2% | $99,920 +13.4% |
Find assessor info on the county website
BuyAbility℠ payment
Est. payment
$1,213/mo
Principal & interest
$931
Property taxes
$198
Home insurance
$84
Climate risks
Neighborhood: 30039
Nearby schools
GreatSchools rating
- 6/10Shiloh Elementary SchoolGrades: PK-5Distance: 0.9 mi
- 6/10Shiloh Middle SchoolGrades: 6-8Distance: 0.8 mi
- 4/10Shiloh High SchoolGrades: 9-12Distance: 0.8 mi
Schools provided by the listing agent
- District: 000000
Source: My State MLS. This data may not be complete. We recommend contacting the local school district to confirm school assignments for this home.
Open to renting?
Browse rentals near this home.- Loading
- Loading
