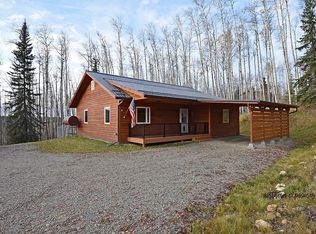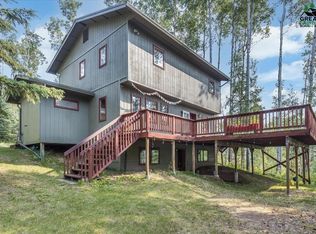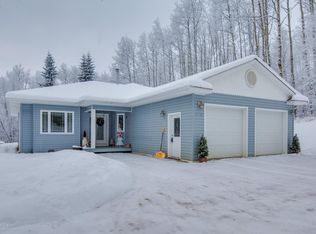Sold
Price Unknown
3963 Parks Ridge Rd, Fairbanks, AK 99709
3beds
1,328sqft
Single Family Residence
Built in 2014
2.5 Acres Lot
$284,700 Zestimate®
$--/sqft
$2,062 Estimated rent
Home value
$284,700
$236,000 - $333,000
$2,062/mo
Zestimate® history
Loading...
Owner options
Explore your selling options
What's special
Discover this unique, super-insulated home in Ester, offering a perfect blend of efficiency, comfort, and Alaskan charm. Situated on 2.5 acres across from Cripple Creek Road, this thoughtfully designed three-bedroom, two-bath home is built to withstand the harshest winters while keeping energy costs low. Unlike traditional stick-built homes, this property features remote wall construction, Greatland Tilt/Turn triple-pane windows with insulated fiberglass frames, and a high-efficiency low-mass condensing boiler with in-floor radiant heat. For those extra-cold months, a catalytic wood-burning stove provides ample warmth, capable of heating the entire home. Enjoy durable finishes, including tile flooring on the first level and second-floor bathroom, plus Kahrs engineered wood flooring on the upper level. The exterior is designed for low maintenance, featuring a rock lawn made from crushed mine tailings on Typar filter fabric. Additional highlights include: -Detached oversized two-car garage (built in 2016) with extra storage -Three wood sheds storing nearly 4 cords of wood -12’ x 16’ south-facing deck—perfect for relaxing or entertaining -Two raised garden beds (4’ x 14’) for growing your own produce -Convenient location—just a short drive to Fairbanks on a well-maintained year-round road This is the ideal home for those seeking energy efficiency, privacy, and a connection to nature—all while being close to town.*ABSOLUTELY NO SHOES IN THE HOUSE* Virtual Tour Here: https://my.matterport.com/show/?m=hbRSTBLVXHG
Zillow last checked: 8 hours ago
Listing updated: July 01, 2025 at 01:55pm
Listed by:
Angie M Tallant 907-347-3622,
SOMERS SOTHEBY'S
Bought with:
Kelsey Manilla
Source: GFMLS,MLS#: 157174
Facts & features
Interior
Bedrooms & bathrooms
- Bedrooms: 3
- Bathrooms: 2
- Full bathrooms: 2
Heating
- Wood Stove, Radiant Floor
Appliances
- Included: Dishwasher, Microwave, Refrigerator, Washer, Dryer
- Laundry: Main Level
Features
- Vaulted Ceiling(s), Solid Type Countertop, Ceiling Fan(s)
- Windows: Triple Pane Windows, Fiber Glass, Tilt and Turn
- Basement: Crawl Space
Interior area
- Total structure area: 1,328
- Total interior livable area: 1,328 sqft
Property
Parking
- Total spaces: 2
- Parking features: Detached/HTD
- Garage spaces: 2
Features
- Levels: One and One Half
- Stories: 1
- Patio & porch: Covered
- Exterior features: Garden, Natural
Lot
- Size: 2.50 Acres
Details
- Parcel number: 0343226
- Zoning: Unk
- Zoning description: Rural Estate Districts-2
Construction
Type & style
- Home type: SingleFamily
- Property subtype: Single Family Residence
Materials
- Metal Siding, Furred Out
- Foundation: Concrete Perimeter
- Roof: Shingle,Metal
Condition
- 11-15 yrs
- New construction: No
- Year built: 2014
Utilities & green energy
- Sewer: Private Sewer
- Water: Cistern
- Utilities for property: Propane
Community & neighborhood
Location
- Region: Fairbanks
- Subdivision: Cripple Creek
Other
Other facts
- Road surface type: Gravel
Price history
| Date | Event | Price |
|---|---|---|
| 7/1/2025 | Sold | -- |
Source: | ||
| 4/1/2025 | Pending sale | $399,900$301/sqft |
Source: | ||
| 3/29/2025 | Listed for sale | $399,900$301/sqft |
Source: | ||
Public tax history
Tax history is unavailable.
Neighborhood: 99709
Nearby schools
GreatSchools rating
- 4/10University Park Elementary SchoolGrades: PK-5Distance: 6.3 mi
- 7/10Randy Smith Middle SchoolGrades: 6-8Distance: 9.1 mi
- 6/10West Valley High SchoolGrades: 9-12Distance: 7 mi
Schools provided by the listing agent
- Elementary: University Park
- Middle: Randy Smith
- High: West Valley
Source: GFMLS. This data may not be complete. We recommend contacting the local school district to confirm school assignments for this home.


