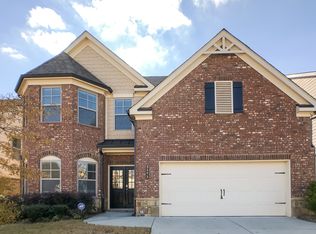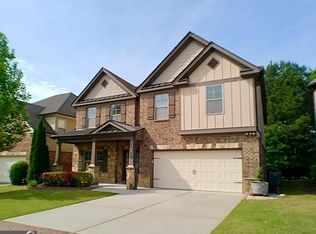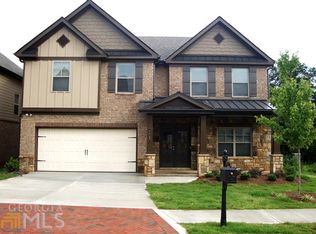Kathryn Plan: New Construction 4/3 open floor plan features a FORMAL Dining Room, large GOURMET kitchen with granite tops and travertine back splash. The large family room has a fireplace with on-site built mantle and travertine surround. First floor is complete with a Guest suite with a FULL bath. Second floor has a media room, 2 roomy bedrooms, bath and the largest Master Suite with a sitting room. All in a Beautiful GATED Community. Come chose your flooring and tour our Model Home. Ready in October. File Photo
This property is off market, which means it's not currently listed for sale or rent on Zillow. This may be different from what's available on other websites or public sources.


