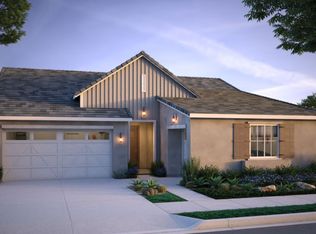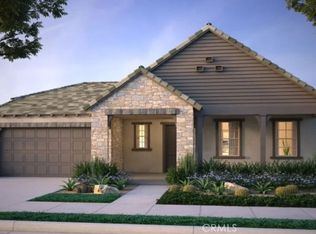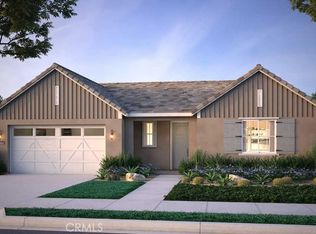SHANNON SMITH DRE #02087151 951-500-1097,
BUILDERS ADVANTAGE GROUP,
LISA RIESS DRE #01151407,
BUILDERS ADVANTAGE GROUP
39637 Sagewood Rdg, Temecula, CA 92591
Home value
$1,072,600
$965,000 - $1.19M
$4,105/mo
Loading...
Owner options
Explore your selling options
What's special
Zillow last checked: 8 hours ago
Listing updated: March 11, 2025 at 09:25am
SHANNON SMITH DRE #02087151 951-500-1097,
BUILDERS ADVANTAGE GROUP,
LISA RIESS DRE #01151407,
BUILDERS ADVANTAGE GROUP
Michel Goldstein, DRE #01754344
eXp Realty of California, Inc.
Facts & features
Interior
Bedrooms & bathrooms
- Bedrooms: 4
- Bathrooms: 4
- Full bathrooms: 3
- 1/2 bathrooms: 1
- Main level bathrooms: 2
- Main level bedrooms: 1
Bedroom
- Features: Bedroom on Main Level
Bathroom
- Features: Bathroom Exhaust Fan, Bathtub, Closet, Dual Sinks, Low Flow Plumbing Fixtures, Quartz Counters, Separate Shower, Tub Shower, Vanity, Walk-In Shower
Other
- Features: Dressing Area
Other
- Features: Walk-In Closet(s)
Pantry
- Features: Walk-In Pantry
Heating
- Central, ENERGY STAR Qualified Equipment, Forced Air, Natural Gas
Cooling
- Central Air, Dual, ENERGY STAR Qualified Equipment
Appliances
- Included: Built-In Range, Convection Oven, Dishwasher, ENERGY STAR Qualified Appliances, ENERGY STAR Qualified Water Heater, Gas Cooktop, Disposal, Gas Oven, Gas Range, Microwave, Tankless Water Heater, Water Heater
- Laundry: Washer Hookup, Laundry Room, Upper Level
Features
- Built-in Features, High Ceilings, Quartz Counters, Bedroom on Main Level, Dressing Area, Loft, Walk-In Pantry, Walk-In Closet(s)
- Has fireplace: No
- Fireplace features: None
- Common walls with other units/homes: No Common Walls
Interior area
- Total interior livable area: 3,111 sqft
Property
Parking
- Total spaces: 3
- Parking features: Garage - Attached
- Attached garage spaces: 3
Features
- Levels: Two
- Stories: 2
- Entry location: Front
- Pool features: Association
- Has view: Yes
- View description: Canyon, Hills
Lot
- Size: 6,891 sqft
- Features: Back Yard, Sprinklers In Front
Details
- Parcel number: 964901010
- Special conditions: Standard
Construction
Type & style
- Home type: SingleFamily
- Property subtype: Single Family Residence
Condition
- New construction: No
- Year built: 2024
Details
- Builder name: Woodside Homes
Utilities & green energy
- Sewer: Public Sewer
- Water: Public
- Utilities for property: Natural Gas Connected, Sewer Connected, Water Connected
Green energy
- Energy efficient items: Appliances, Water Heater
Community & neighborhood
Community
- Community features: Biking, Curbs, Park, Storm Drain(s), Street Lights, Sidewalks
Location
- Region: Temecula
HOA & financial
HOA
- Has HOA: Yes
- HOA fee: $227 monthly
- Amenities included: Clubhouse, Electricity, Fitness Center, Fire Pit, Gas, Maintenance Grounds, Outdoor Cooking Area, Barbecue, Picnic Area, Playground, Pool, Spa/Hot Tub
- Association name: Sommers Bend
- Association phone: 000-000-0000
Other
Other facts
- Listing terms: Conventional
Price history
| Date | Event | Price |
|---|---|---|
| 3/7/2025 | Sold | $1,095,000$352/sqft |
Source: | ||
| 2/21/2025 | Pending sale | $1,095,000$352/sqft |
Source: | ||
| 1/14/2025 | Listed for sale | $1,095,000+10.4%$352/sqft |
Source: | ||
| 11/4/2024 | Sold | $992,000$319/sqft |
Source: Public Record Report a problem | ||
Public tax history
| Year | Property taxes | Tax assessment |
|---|---|---|
| 2025 | $14,001 +243.4% | $991,930 +2850.5% |
| 2024 | $4,077 +0.1% | $33,619 +2% |
| 2023 | $4,074 +0.9% | $32,960 +2% |
Find assessor info on the county website
Neighborhood: 92591
Nearby schools
GreatSchools rating
- 7/10Rancho Elementary SchoolGrades: K-5Distance: 1.9 mi
- 5/10Margarita Middle SchoolGrades: 6-8Distance: 3 mi
- 9/10Temecula Valley High SchoolGrades: 9-12Distance: 3.4 mi
Schools provided by the listing agent
- Elementary: Temescal Valley
- Middle: Margarita
- High: Temecula
Source: CRMLS. This data may not be complete. We recommend contacting the local school district to confirm school assignments for this home.
Get a cash offer in 3 minutes
Find out how much your home could sell for in as little as 3 minutes with a no-obligation cash offer.
$1,072,600
Get a cash offer in 3 minutes
Find out how much your home could sell for in as little as 3 minutes with a no-obligation cash offer.
$1,072,600


