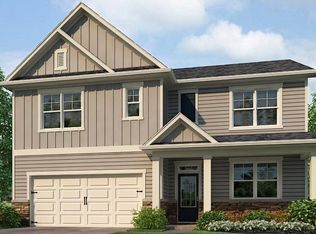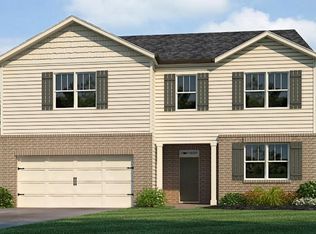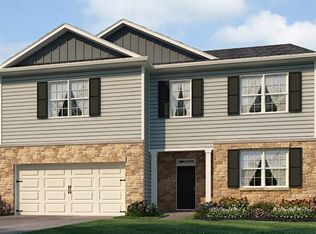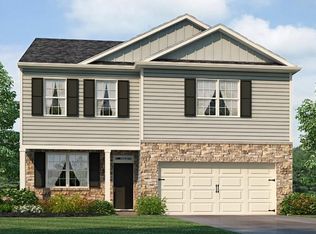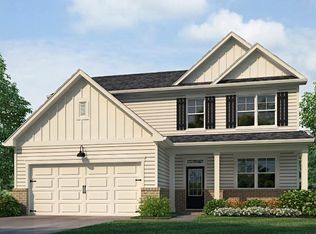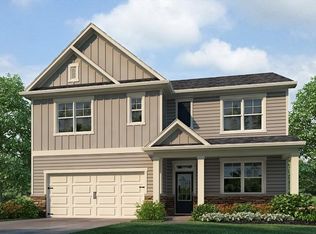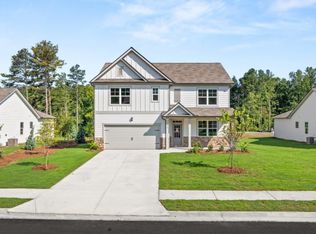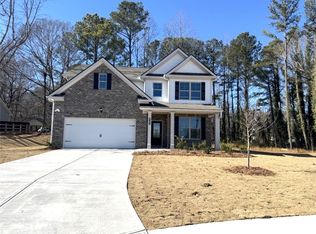Welcome to 3964 Fairhaven Road at Fairhaven in the city of Lithia Springs, GA. This Hayden floor plan offers 5 bedrooms and three bathrooms in its 2,511 square feet. Flex room inside front door--the perfect space to customize for your family needs--dining room, study or play room. Spacious kitchen stuns with its large granite center island, walk-in pantry, stainless-steel appliances and attached dining area. The adjacent living room is the ideal space to gather with loved ones or relax after a long day of work. Convenient bedroom and full bathroom round out the main level, great for guests or in-laws. Spacious primary suite and en suite bathroom with double vanity, separate tub and shower, water closet and large walk-in closet. Second floor living room is centrally located between three additional bedrooms, the third bathroom, laundry room, two linen closets and a storage closet off of the loft area. Come tour your new home today at 3964 Fairhaven Road.
Active
$427,490
3964 Fairhaven Rd, Lithia Springs, GA 30122
5beds
2,511sqft
Est.:
Single Family Residence, Residential
Built in 2025
-- sqft lot
$427,500 Zestimate®
$170/sqft
$50/mo HOA
What's special
Spacious primary suiteAttached dining areaWalk-in pantryLarge granite center islandLarge walk-in closetStainless-steel appliancesSeparate tub and shower
- 75 days |
- 35 |
- 3 |
Zillow last checked: 8 hours ago
Listing updated: January 06, 2026 at 03:17pm
Listing Provided by:
Donesha Hill,
D.R. Horton Realty of Georgia Inc,
JOEL WEST,
D.R. Horton Realty of Georgia Inc
Source: FMLS GA,MLS#: 7677152
Tour with a local agent
Facts & features
Interior
Bedrooms & bathrooms
- Bedrooms: 5
- Bathrooms: 3
- Full bathrooms: 3
- Main level bathrooms: 1
- Main level bedrooms: 1
Rooms
- Room types: Family Room, Loft
Primary bedroom
- Features: Oversized Master, Roommate Floor Plan
- Level: Oversized Master, Roommate Floor Plan
Bedroom
- Features: Oversized Master, Roommate Floor Plan
Primary bathroom
- Features: Double Vanity, Separate Tub/Shower
Dining room
- Features: Separate Dining Room
Kitchen
- Features: Breakfast Bar, Eat-in Kitchen, Kitchen Island, Pantry, View to Family Room
Heating
- Electric, Zoned
Cooling
- Central Air, Zoned
Appliances
- Included: Dishwasher, Disposal, Gas Oven, Gas Water Heater, Microwave
- Laundry: Laundry Room, Upper Level
Features
- Crown Molding, Entrance Foyer, High Ceilings 9 ft Main, Smart Home, Walk-In Closet(s)
- Flooring: Carpet, Hardwood, Vinyl
- Windows: Double Pane Windows, Insulated Windows
- Basement: None
- Number of fireplaces: 1
- Fireplace features: Gas Log, Great Room
- Common walls with other units/homes: No Common Walls
Interior area
- Total structure area: 2,511
- Total interior livable area: 2,511 sqft
- Finished area above ground: 2,511
- Finished area below ground: 0
Video & virtual tour
Property
Parking
- Total spaces: 2
- Parking features: Attached, Driveway, Garage
- Attached garage spaces: 2
- Has uncovered spaces: Yes
Accessibility
- Accessibility features: None
Features
- Levels: Two
- Stories: 2
- Patio & porch: Patio
- Exterior features: None, No Dock
- Pool features: None
- Spa features: None
- Fencing: None
- Has view: Yes
- View description: Other
- Waterfront features: None
- Body of water: None
Lot
- Features: Back Yard
Details
- Additional structures: None
- Additional parcels included: 0
- Parcel number: 0.0
- Other equipment: None
- Horse amenities: None
Construction
Type & style
- Home type: Condo
- Architectural style: Craftsman,Loft,Traditional
- Property subtype: Single Family Residence, Residential
Materials
- Cement Siding
- Foundation: Slab
- Roof: Shingle
Condition
- New Construction
- New construction: Yes
- Year built: 2025
Details
- Warranty included: Yes
Utilities & green energy
- Electric: 110 Volts, 220 Volts in Laundry
- Sewer: Public Sewer
- Water: Public
- Utilities for property: Electricity Available, Natural Gas Available, Underground Utilities
Green energy
- Energy efficient items: None
- Energy generation: None
Community & HOA
Community
- Features: Clubhouse, Homeowners Assoc, Playground, Sidewalks, Street Lights
- Security: Carbon Monoxide Detector(s), Smoke Detector(s)
- Subdivision: Fairhaven
HOA
- Has HOA: Yes
- Services included: Maintenance Grounds
- HOA fee: $600 annually
- HOA phone: 404-699-9010
Location
- Region: Lithia Springs
Financial & listing details
- Price per square foot: $170/sqft
- Annual tax amount: $1
- Date on market: 11/5/2025
- Cumulative days on market: 75 days
- Listing terms: Cash,Conventional,FHA,VA Loan
- Ownership: Fee Simple
- Electric utility on property: Yes
- Road surface type: Paved
Estimated market value
$427,500
$406,000 - $449,000
$3,235/mo
Price history
Price history
| Date | Event | Price |
|---|---|---|
| 11/5/2025 | Listed for sale | $427,490$170/sqft |
Source: | ||
Public tax history
Public tax history
Tax history is unavailable.BuyAbility℠ payment
Est. payment
$2,522/mo
Principal & interest
$2037
Property taxes
$285
Other costs
$200
Climate risks
Neighborhood: 30122
Nearby schools
GreatSchools rating
- 4/10Sweetwater Elementary SchoolGrades: PK-5Distance: 0.8 mi
- 3/10Factory Shoals Middle SchoolGrades: 6-8Distance: 1.8 mi
- 3/10Lithia Springs Comprehensive High SchoolGrades: 9-12Distance: 0.9 mi
Schools provided by the listing agent
- Elementary: Sweetwater
- Middle: Factory Shoals
- High: Lithia Springs
Source: FMLS GA. This data may not be complete. We recommend contacting the local school district to confirm school assignments for this home.
- Loading
- Loading
