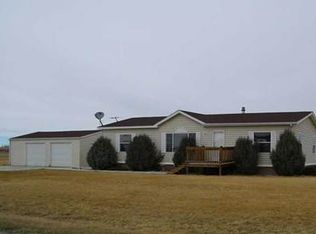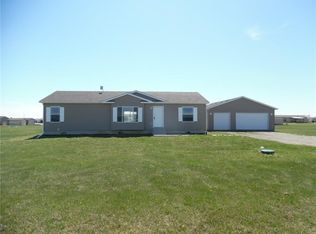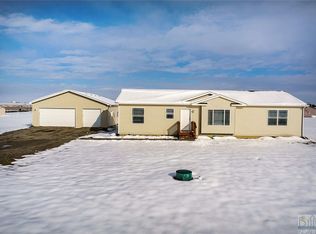Sold
Price Unknown
3964 Osness Rd, Shepherd, MT 59079
3beds
2baths
1,348sqft
SingleFamily
Built in 1996
1.16 Acres Lot
$400,000 Zestimate®
$--/sqft
$1,783 Estimated rent
Home value
$400,000
$380,000 - $420,000
$1,783/mo
Zestimate® history
Loading...
Owner options
Explore your selling options
What's special
2969po -Three Bedroom, Two Bath modular home, washer,dryer hkups, dishwasher, off street parking, has a cistern, septic, propane.
Facts & features
Interior
Bedrooms & bathrooms
- Bedrooms: 3
- Bathrooms: 2
Heating
- Radiant, Propane / Butane
Cooling
- Central
Appliances
- Included: Range / Oven, Refrigerator
- Laundry: Hookups
Features
- Flooring: Carpet
- Basement: None
Interior area
- Total interior livable area: 1,348 sqft
Property
Parking
- Total spaces: 3
- Parking features: On-street, Garage
Features
- Exterior features: Other
- Has view: Yes
- View description: Mountain
Lot
- Size: 1.16 Acres
Details
- Parcel number: 03113417417050000
Construction
Type & style
- Home type: SingleFamily
Materials
- Frame
- Foundation: Concrete
- Roof: Asphalt
Condition
- Year built: 1996
Community & neighborhood
Location
- Region: Shepherd
HOA & financial
HOA
- Has HOA: Yes
- HOA fee: $50 monthly
Other
Other facts
- Cats Allowed
- Elementary School: Shepherd
- Heating system: gas
- Heating: Propane / Butane
- High School: Shepherd
- Laundry: Hookups
- Middle School: Shepherd
- School District: Shepherd Public Schools
- WD Hookup
Price history
| Date | Event | Price |
|---|---|---|
| 10/31/2025 | Sold | -- |
Source: Agent Provided Report a problem | ||
| 10/2/2025 | Contingent | $335,000$249/sqft |
Source: | ||
| 9/28/2025 | Price change | $335,000-1.5%$249/sqft |
Source: | ||
| 9/20/2025 | Price change | $340,000-1.4%$252/sqft |
Source: | ||
| 9/4/2025 | Price change | $345,000-1.4%$256/sqft |
Source: | ||
Public tax history
| Year | Property taxes | Tax assessment |
|---|---|---|
| 2025 | $1,026 -15.3% | $204,871 +38.9% |
| 2024 | $1,212 -1.8% | $147,467 |
| 2023 | $1,234 +12.5% | $147,467 +26.7% |
Find assessor info on the county website
Neighborhood: 59079
Nearby schools
GreatSchools rating
- 5/10Shepherd Elementary SchoolGrades: PK-5Distance: 2.4 mi
- 4/10Shepherd 7-8Grades: 6-8Distance: 2.4 mi
- 5/10Shepherd High SchoolGrades: 9-12Distance: 2.4 mi
Schools provided by the listing agent
- Elementary: Shepherd
- Middle: Shepherd
- High: Shepherd
Source: The MLS. This data may not be complete. We recommend contacting the local school district to confirm school assignments for this home.


