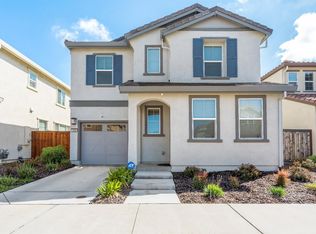Closed
$550,000
3964 Samuelson Way, Sacramento, CA 95834
3beds
1,826sqft
Single Family Residence
Built in 2017
3,227.8 Square Feet Lot
$530,800 Zestimate®
$301/sqft
$2,766 Estimated rent
Home value
$530,800
$504,000 - $557,000
$2,766/mo
Zestimate® history
Loading...
Owner options
Explore your selling options
What's special
Welcome to your dream home in Natomas! This gorgeous residence, built in 2017, is a modern marvel with 3bds, 2.5bths, and an extra-large primary suite that offers a private oasis within your own home. The tankless water heater ensures a continuous supply of hot water while keeping energy efficiency in mind. Step into the heart of this homethe large kitchen, a culinary haven with an abundance of cabinets for all your storage needs. Whether you're preparing a feast or enjoying a quiet meal, this kitchen is designed for both functionality and style. Embrace the ease of living with the low-maintenance yard, allowing you to spend more time enjoying your home and less time on upkeep. The large upstairs laundry room adds convenience to your daily routine, featuring plenty of storage space to keep everything organized and tidy. This residence isn't just a house; it's a haven for comfortable living with modern amenities. Picture yourself in the spacious primary suite, basking in the luxury of your own retreat. Don't miss the opportunity to make this Natomas gem your own! This home invites you to experience the charm of 21st-century living. Call now to schedule a tour and discover the perfect blend of comfort and style in this delightful home. Your dream home awaits!
Zillow last checked: 8 hours ago
Listing updated: February 20, 2024 at 10:51am
Listed by:
Amy Coleman DRE #01263960 916-955-3925,
KW Sac Metro
Bought with:
Re/Max Accord
Source: MetroList Services of CA,MLS#: 224002816Originating MLS: MetroList Services, Inc.
Facts & features
Interior
Bedrooms & bathrooms
- Bedrooms: 3
- Bathrooms: 3
- Full bathrooms: 2
- Partial bathrooms: 1
Primary bedroom
- Features: Closet, Walk-In Closet, Sitting Area
Primary bathroom
- Features: Closet, Shower Stall(s), Double Vanity, Soaking Tub, Walk-In Closet(s)
Dining room
- Features: Bar, Dining/Living Combo
Kitchen
- Features: Granite Counters, Kitchen Island
Heating
- Central
Cooling
- Ceiling Fan(s), Central Air
Appliances
- Included: Free-Standing Gas Oven, Free-Standing Gas Range, Free-Standing Refrigerator, Dishwasher, Disposal, Microwave, Tankless Water Heater
- Laundry: Laundry Room, Upper Level, Inside Room
Features
- Flooring: Carpet, Laminate
- Has fireplace: No
Interior area
- Total interior livable area: 1,826 sqft
Property
Parking
- Total spaces: 2
- Parking features: Attached, Garage Faces Front
- Attached garage spaces: 2
Features
- Stories: 2
- Fencing: Wood
Lot
- Size: 3,227 sqft
- Features: Shape Regular, Landscape Back, Landscape Front, Low Maintenance
Details
- Parcel number: 22528100140000
- Zoning description: R-1 A-P
- Special conditions: Standard
Construction
Type & style
- Home type: SingleFamily
- Architectural style: Bungalow,Cottage
- Property subtype: Single Family Residence
Materials
- Stucco, Frame, Wood
- Foundation: Slab
- Roof: Tile
Condition
- Year built: 2017
Utilities & green energy
- Sewer: In & Connected
- Water: Public
- Utilities for property: Electric, Natural Gas Connected
Community & neighborhood
Location
- Region: Sacramento
HOA & financial
HOA
- Has HOA: Yes
- HOA fee: $72 monthly
- Amenities included: See Remarks
Other
Other facts
- Price range: $549.9K - $550K
Price history
| Date | Event | Price |
|---|---|---|
| 2/16/2024 | Sold | $550,000+0%$301/sqft |
Source: Public Record Report a problem | ||
| 1/16/2024 | Pending sale | $549,900$301/sqft |
Source: MetroList Services of CA #224002816 Report a problem | ||
| 1/12/2024 | Listed for sale | $549,900+45.9%$301/sqft |
Source: MetroList Services of CA #224002816 Report a problem | ||
| 10/2/2017 | Sold | $377,000$206/sqft |
Source: MetroList Services of CA #17044574 Report a problem | ||
Public tax history
| Year | Property taxes | Tax assessment |
|---|---|---|
| 2025 | $7,046 -4.1% | $560,898 +33.4% |
| 2024 | $7,344 +32.6% | $420,547 +2% |
| 2023 | $5,538 +2.3% | $412,302 +2% |
Find assessor info on the county website
Neighborhood: Natomas Crossing
Nearby schools
GreatSchools rating
- 5/10Natomas Park Elementary SchoolGrades: K-5Distance: 1.5 mi
- 3/10Natomas Middle SchoolGrades: 6-8Distance: 2 mi
- 7/10Inderkum High SchoolGrades: 9-12Distance: 1.2 mi
Get a cash offer in 3 minutes
Find out how much your home could sell for in as little as 3 minutes with a no-obligation cash offer.
Estimated market value$530,800
Get a cash offer in 3 minutes
Find out how much your home could sell for in as little as 3 minutes with a no-obligation cash offer.
Estimated market value
$530,800
