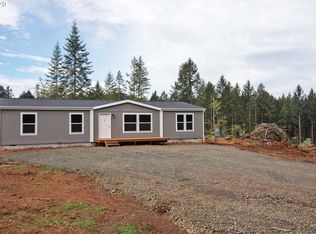NEW PAINT-NEW ROOF- UPDATED! Approved zones RR5. 15.98 ACRES or( 3 separate home lots. You decide! Process started-transferable and ready for completion).Minutes from town, the great outdoors and golf course. Home features large open-concept kitchen and breathtaking expansive valley views. Courtyard and covered patio.3 car XL garage/shop,Barn and Multi- use finished Out Building (aprox. 1200 sqft) Timber.Fenced pasture.Pond.RV parking.
This property is off market, which means it's not currently listed for sale or rent on Zillow. This may be different from what's available on other websites or public sources.

