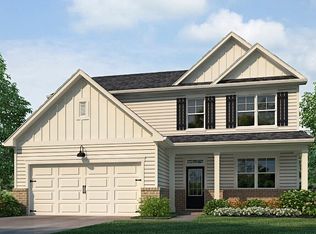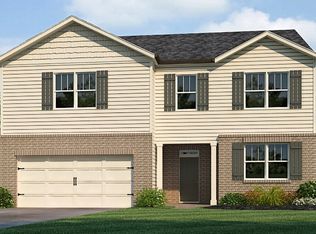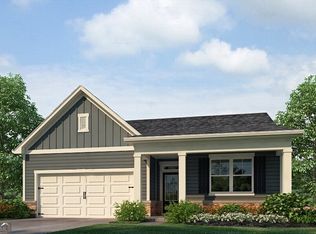Closed
$399,990
3965 Fairhaven Rd, Lithia Springs, GA 30122
4beds
1,774sqft
Single Family Residence
Built in 2025
-- sqft lot
$394,600 Zestimate®
$225/sqft
$2,426 Estimated rent
Home value
$394,600
$339,000 - $462,000
$2,426/mo
Zestimate® history
Loading...
Owner options
Explore your selling options
What's special
Lithia Springs, GA is now home to 3965 Fairhaven Road in the beautiful Fairhaven community! The beautiful Cali ranch home plan, great for entertaining, offers 4 bedroom, 2 bathroom and a 2-car garage. As you make your way off the front porch, a foyer with a coat closet greets you. Two bedrooms sit off the main foyer and share a full bathroom with tile. Both front rooms offer ample space with walk-in closets. Down the hallway further to the left is the third additional bedroom, the laundry room and access to the garage. Stepping into the main living area, homeowners will enjoy the open layout. The updated kitchen has quartz countertops, exquisitely crafted kitchen cabinets, stainless-steel appliances and a large island for bar seating. Enjoy a meal with family and friends in the dining area that opens to the kitchen and living room. Tucked in the back left corner off the living room, homeowners can enjoy rest and relaxation in the primary suite. The primary suite offers a large walk-in closet, dual quartz vanity, separate soaking tub and tiled walk-in shower. Community has clubhouse and playground. If the Cali plan sounds like the right fit for your family, give us a call at Fairhaven to make 3965 Fairhaven Road your home!
Zillow last checked: 8 hours ago
Listing updated: November 20, 2025 at 11:04am
Listed by:
Joel C West 678-718-5202,
D.R. Horton Realty of Georgia, Inc.,
Donesha Hill 678-549-2520,
D.R. Horton Realty of Georgia, Inc.
Bought with:
Stevette Dukes, 380573
Keller Williams West Atlanta
Source: GAMLS,MLS#: 10590874
Facts & features
Interior
Bedrooms & bathrooms
- Bedrooms: 4
- Bathrooms: 2
- Full bathrooms: 2
- Main level bathrooms: 2
- Main level bedrooms: 4
Kitchen
- Features: Breakfast Area, Breakfast Bar, Kitchen Island, Pantry
Heating
- Electric, Zoned
Cooling
- Central Air, Zoned
Appliances
- Included: Dishwasher, Disposal, Gas Water Heater, Microwave
- Laundry: Other
Features
- Double Vanity, High Ceilings, Roommate Plan, Separate Shower, Walk-In Closet(s)
- Flooring: Carpet, Hardwood, Vinyl
- Windows: Double Pane Windows
- Basement: None
- Number of fireplaces: 1
- Fireplace features: Family Room, Gas Log
- Common walls with other units/homes: No Common Walls
Interior area
- Total structure area: 1,774
- Total interior livable area: 1,774 sqft
- Finished area above ground: 1,774
- Finished area below ground: 0
Property
Parking
- Parking features: Attached, Garage
- Has attached garage: Yes
Features
- Levels: One
- Stories: 1
- Body of water: None
Lot
- Features: None
Details
- Parcel number: 0.0
Construction
Type & style
- Home type: SingleFamily
- Architectural style: Craftsman
- Property subtype: Single Family Residence
Materials
- Other
- Foundation: Slab
- Roof: Other
Condition
- New Construction
- New construction: Yes
- Year built: 2025
Details
- Warranty included: Yes
Utilities & green energy
- Sewer: Public Sewer
- Water: Public
- Utilities for property: Electricity Available, Natural Gas Available, Underground Utilities
Community & neighborhood
Security
- Security features: Carbon Monoxide Detector(s), Smoke Detector(s)
Community
- Community features: Clubhouse, Playground, Sidewalks, Street Lights
Location
- Region: Lithia Springs
- Subdivision: Fairhaven
HOA & financial
HOA
- Has HOA: Yes
- HOA fee: $600 annually
- Services included: Maintenance Grounds, Management Fee
Other
Other facts
- Listing agreement: Exclusive Right To Sell
- Listing terms: Cash,Conventional,Fannie Mae Approved,FHA,Freddie Mac Approved,VA Loan
Price history
| Date | Event | Price |
|---|---|---|
| 11/10/2025 | Sold | $399,990$225/sqft |
Source: | ||
| 9/28/2025 | Pending sale | $399,990$225/sqft |
Source: | ||
| 8/25/2025 | Listed for sale | $399,990$225/sqft |
Source: | ||
Public tax history
Tax history is unavailable.
Neighborhood: 30122
Nearby schools
GreatSchools rating
- 4/10Lithia Springs Elementary SchoolGrades: K-5Distance: 1.6 mi
- 4/10Turner Middle SchoolGrades: 6-8Distance: 1.4 mi
- 3/10Lithia Springs Comprehensive High SchoolGrades: 9-12Distance: 1.6 mi
Schools provided by the listing agent
- Elementary: Sweetwater
- Middle: Factory Shoals
- High: Lithia Springs
Source: GAMLS. This data may not be complete. We recommend contacting the local school district to confirm school assignments for this home.
Get a cash offer in 3 minutes
Find out how much your home could sell for in as little as 3 minutes with a no-obligation cash offer.
Estimated market value$394,600
Get a cash offer in 3 minutes
Find out how much your home could sell for in as little as 3 minutes with a no-obligation cash offer.
Estimated market value
$394,600


