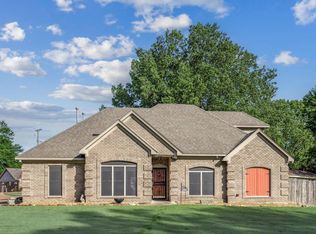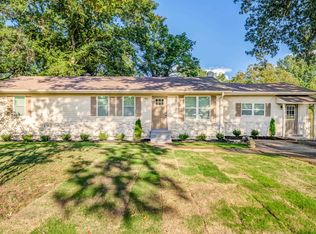Sold for $390,000 on 09/25/25
$390,000
3965 Fonta Rd, Arlington, TN 38002
4beds
2,636sqft
Single Family Residence
Built in 2007
0.81 Acres Lot
$386,900 Zestimate®
$148/sqft
$2,600 Estimated rent
Home value
$386,900
$368,000 - $406,000
$2,600/mo
Zestimate® history
Loading...
Owner options
Explore your selling options
What's special
This spacious and well-maintained home offers 4 bedrooms and 3.5 bathrooms, situated on a desirable corner lot in Bartlett. The fourth bedroom, located upstairs with a private bath, provides flexible space ideal for a media room, playroom, or game room. Designed for comfortable living and entertaining, the home features a large Great Room, formal Dining Room, and a cozy sitting area/hearth room. Interior highlights include stained concrete flooring, elegant arched entryways, and numerous upgrades since the home's original construction in 2007. Step outside to a generous backyard with a covered patio and wood privacy fence—perfect for outdoor gatherings. Additional features include a rare 4-car side-load garage, offering ample parking and storage. **Cameras in each Garage. This home is a perfect blend of style, space, and functionality.
Zillow last checked: 8 hours ago
Listing updated: January 08, 2026 at 11:18am
Listed by:
Alton Cryer,
Keller Williams
Bought with:
Chasity A Blackburn
Blackburn & Co
Source: MAAR,MLS#: 10194869
Facts & features
Interior
Bedrooms & bathrooms
- Bedrooms: 4
- Bathrooms: 4
- Full bathrooms: 3
- 1/2 bathrooms: 1
Primary bedroom
- Features: Smooth Ceiling, Walk-In Closet(s)
- Level: First
- Area: 240
- Dimensions: 15 x 16
Bedroom 2
- Features: Shared Bath, Smooth Ceiling, Walk-In Closet(s)
- Level: First
- Area: 132
- Dimensions: 11 x 12
Bedroom 3
- Features: Smooth Ceiling
- Level: First
- Area: 143
- Dimensions: 11 x 13
Bedroom 4
- Features: Hardwood Floor, Private Full Bath, Smooth Ceiling, Walk-In Closet(s)
- Level: Second
- Area: 448
- Dimensions: 14 x 32
Primary bathroom
- Features: Double Vanity, Smooth Ceiling, Whirlpool Tub, Full Bath
Dining room
- Features: Separate Dining Room
- Area: 182
- Dimensions: 13 x 14
Kitchen
- Features: Breakfast Bar, Eat-in Kitchen, Pantry, Updated/Renovated Kitchen
Living room
- Features: Separate Den
- Dimensions: 0 x 0
Den
- Area: 228
- Dimensions: 12 x 19
Heating
- Central, Dual System, Electric
Cooling
- Central Air, Dual
Appliances
- Included: Gas Water Heater, Cooktop, Dishwasher, Disposal, Microwave, Range/Oven, Self Cleaning Oven
- Laundry: Laundry Room
Features
- 1 or More BR Down, Double Vanity Bath, Full Bath Down, Half Bath Down, Luxury Primary Bath, Primary Down, Separate Tub & Shower, High Ceilings, Smooth Ceiling, Walk-In Closet(s), 2 or More Baths, 2nd Bedroom, 3rd Bedroom, Den/Great Room, Dining Room, Kitchen, Laundry Room, Primary Bedroom, 1 Bath, 4th or More Bedrooms
- Flooring: Concrete, Part Hardwood
- Windows: Casement Window(s), Double Pane Windows
- Attic: Attic Access
- Number of fireplaces: 1
- Fireplace features: Gas Log, In Den/Great Room
Interior area
- Total interior livable area: 2,636 sqft
Property
Parking
- Total spaces: 4
- Parking features: Driveway/Pad, Garage Door Opener, More than 3 Coverd Spaces, Garage Faces Side, Workshop in Garage
- Has garage: Yes
- Covered spaces: 4
- Has uncovered spaces: Yes
Features
- Stories: 1
- Patio & porch: Patio, Covered Patio
- Pool features: None
- Has spa: Yes
- Spa features: Whirlpool(s), Bath
- Fencing: Wood
Lot
- Size: 0.81 Acres
- Dimensions: 220 x 106
- Features: Corner Lot, Landscaped, Level
Details
- Parcel number: B0148 00611
Construction
Type & style
- Home type: SingleFamily
- Architectural style: Traditional
- Property subtype: Single Family Residence
Materials
- Aluminum/Steel Siding, Brick Veneer
- Foundation: Slab
- Roof: Composition Shingles
Condition
- New construction: No
- Year built: 2007
Utilities & green energy
- Sewer: Public Sewer
- Water: Public
Community & neighborhood
Security
- Security features: Wrought Iron Security Drs
Location
- Region: Arlington
- Subdivision: Barlow Woods
Price history
| Date | Event | Price |
|---|---|---|
| 9/25/2025 | Sold | $390,000-8.2%$148/sqft |
Source: | ||
| 8/19/2025 | Pending sale | $425,000$161/sqft |
Source: | ||
| 7/1/2025 | Price change | $425,000-1.2%$161/sqft |
Source: | ||
| 6/2/2025 | Price change | $430,000-2.3%$163/sqft |
Source: | ||
| 4/23/2025 | Listed for sale | $440,000-8.1%$167/sqft |
Source: | ||
Public tax history
Tax history is unavailable.
Neighborhood: Ellendale
Nearby schools
GreatSchools rating
- 7/10Ellendale Elementary SchoolGrades: K-5Distance: 0.4 mi
- 6/10Appling Middle SchoolGrades: 6-8Distance: 1.2 mi
- 8/10Bartlett High SchoolGrades: 9-12Distance: 3.2 mi

Get pre-qualified for a loan
At Zillow Home Loans, we can pre-qualify you in as little as 5 minutes with no impact to your credit score.An equal housing lender. NMLS #10287.
Sell for more on Zillow
Get a free Zillow Showcase℠ listing and you could sell for .
$386,900
2% more+ $7,738
With Zillow Showcase(estimated)
$394,638
