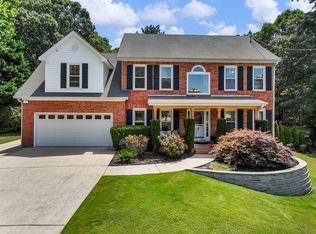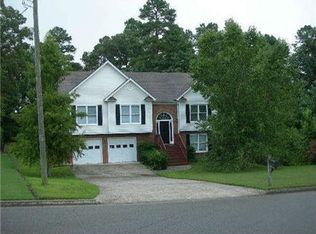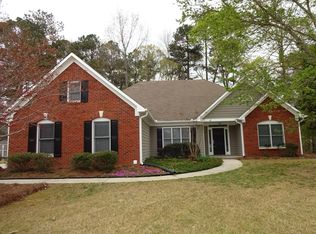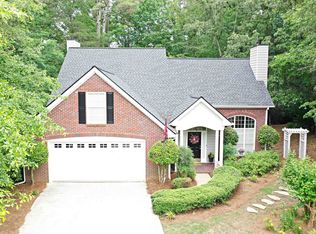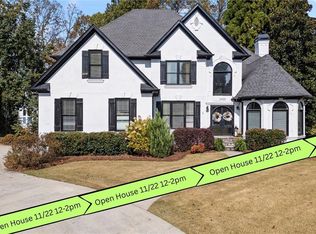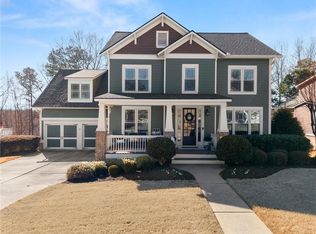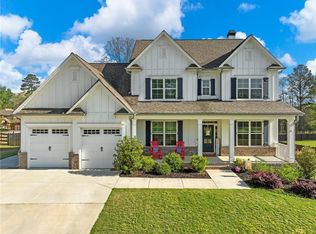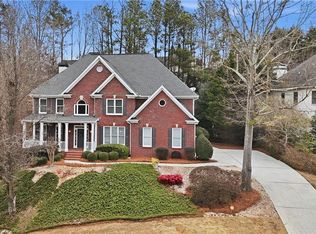Hamilton Mill/Mill Creek HS area and NO HOA! Fully fenced, on a cul-de-sac AND within walking (sidewalk) to BOTH Duncan Creek and the beautiful Little Mulberry Park. Want space for your projects to be kept in climate controlled conditions? Do you have an RV/Trailer/Boat? if so, look no further! Hard to find 5 car ATTACHED garage, with an ATTACHED carport! The rear area is surrounded by cedar fencing on a large level lot. Septic tank and drain field have been strategically placed to allow enough room for a pool. Remodeled throughout, and mutinously maintained. On the interior you'll love the custom chef’s kitchen, large island, New Stainless appliances, soft close cabinets, and pot filler! Lots of natural light all throughout. All windows have been replaced in 2021 with a lifetime warranty (transferable). Enjoy open concept living? You'll enjoy the easy acess to the shop/garage while still keeping a close eye on the kids/pets/family. So many upgrades to list, some highlights are: New Septic Tank and drain field 2017, New Roof from 2022 , Permitted covered deck 2024, all marble master bedroom bath 2024, new shutters, and tons of shiplap. Master bedroom has a HUGE closet with it's own washer and dryer hook ups, sink area, and is pre-wired for an island and beverage fridge. On the exterior you'll love the large level yard with soft zoysia grass that overlooks a large firepit area surrounded by Japanese maple trees.
Active
$775,000
3965 Hamilton View Way, Dacula, GA 30019
4beds
3,819sqft
Est.:
Single Family Residence, Residential
Built in 1996
0.8 Acres Lot
$756,300 Zestimate®
$203/sqft
$-- HOA
What's special
Fully fencedTons of shiplapAttached carportLarge islandOpen concept livingNew shuttersNew stainless appliances
- 30 days |
- 435 |
- 24 |
Zillow last checked: 8 hours ago
Listing updated: February 06, 2026 at 10:40am
Listing Provided by:
Cinthia Bohall,
Heartland Real Estate, LLC 470-655-1976
Source: FMLS GA,MLS#: 7708925
Tour with a local agent
Facts & features
Interior
Bedrooms & bathrooms
- Bedrooms: 4
- Bathrooms: 3
- Full bathrooms: 2
- 1/2 bathrooms: 1
Rooms
- Room types: Attic, Bonus Room, Den, Office
Primary bedroom
- Features: Oversized Master
- Level: Oversized Master
Bedroom
- Features: Oversized Master
Primary bathroom
- Features: Double Vanity, Separate Tub/Shower
Dining room
- Features: Butlers Pantry, Separate Dining Room
Kitchen
- Features: Cabinets White, Eat-in Kitchen, Keeping Room, Kitchen Island, Pantry Walk-In, Solid Surface Counters
Heating
- Central, Zoned
Cooling
- Central Air
Appliances
- Included: Dishwasher, Gas Oven, Gas Range, Gas Water Heater, Microwave
- Laundry: In Hall, Laundry Closet, Other
Features
- Bookcases, Crown Molding, Double Vanity, Entrance Foyer 2 Story, Walk-In Closet(s)
- Flooring: Carpet, Ceramic Tile, Luxury Vinyl, Marble
- Windows: Double Pane Windows
- Basement: None
- Number of fireplaces: 1
- Fireplace features: Brick, Circulating, Gas Log, Keeping Room
- Common walls with other units/homes: No Common Walls
Interior area
- Total structure area: 3,819
- Total interior livable area: 3,819 sqft
Video & virtual tour
Property
Parking
- Total spaces: 6
- Parking features: Attached, Carport, Driveway, Garage, Garage Faces Front, Garage Faces Side, RV Access/Parking
- Garage spaces: 5
- Carport spaces: 1
- Covered spaces: 6
- Has uncovered spaces: Yes
Accessibility
- Accessibility features: None
Features
- Levels: Two
- Stories: 2
- Patio & porch: Deck, Front Porch, Rear Porch
- Exterior features: Private Yard, Rain Gutters, No Dock
- Pool features: None
- Spa features: None
- Fencing: Chain Link,Fenced,Privacy,Wood
- Has view: Yes
- View description: City
- Waterfront features: None
- Body of water: None
Lot
- Size: 0.8 Acres
- Features: Borders US/State Park, Cul-De-Sac, Landscaped, Level, Private
Details
- Additional structures: Garage(s), RV/Boat Storage, Other
- Parcel number: R3002A240
- Other equipment: Air Purifier, Irrigation Equipment
- Horse amenities: None
Construction
Type & style
- Home type: SingleFamily
- Architectural style: Traditional
- Property subtype: Single Family Residence, Residential
Materials
- Vinyl Siding
- Foundation: Slab
- Roof: Shingle
Condition
- Resale
- New construction: No
- Year built: 1996
Utilities & green energy
- Electric: 110 Volts, 220 Volts, 220 Volts in Garage
- Sewer: Septic Tank
- Water: Public
- Utilities for property: Cable Available, Electricity Available, Natural Gas Available, Phone Available, Water Available
Green energy
- Energy efficient items: None
- Energy generation: None
Community & HOA
Community
- Features: None
- Security: Carbon Monoxide Detector(s)
- Subdivision: No Hoa
HOA
- Has HOA: No
Location
- Region: Dacula
Financial & listing details
- Price per square foot: $203/sqft
- Tax assessed value: $616,900
- Annual tax amount: $6,192
- Date on market: 1/26/2026
- Cumulative days on market: 30 days
- Listing terms: Assumable
- Electric utility on property: Yes
- Road surface type: Asphalt, Concrete
Estimated market value
$756,300
$718,000 - $794,000
$3,039/mo
Price history
Price history
| Date | Event | Price |
|---|---|---|
| 1/26/2026 | Listed for sale | $775,000-1.3%$203/sqft |
Source: | ||
| 12/1/2025 | Listing removed | $785,000$206/sqft |
Source: | ||
| 11/4/2025 | Price change | $785,000-1.8%$206/sqft |
Source: | ||
| 7/19/2025 | Price change | $799,000-4.8%$209/sqft |
Source: | ||
| 7/1/2025 | Price change | $839,495-1.2%$220/sqft |
Source: | ||
| 5/31/2025 | Price change | $850,000-1.2%$223/sqft |
Source: | ||
| 5/7/2025 | Price change | $860,000-0.6%$225/sqft |
Source: | ||
| 4/1/2025 | Listed for sale | $865,000$226/sqft |
Source: | ||
| 4/1/2025 | Listing removed | $865,000$226/sqft |
Source: | ||
| 3/13/2025 | Price change | $865,000-3.8%$226/sqft |
Source: | ||
| 1/12/2025 | Listed for sale | $899,000-3.9%$235/sqft |
Source: | ||
| 1/1/2025 | Listing removed | $935,000$245/sqft |
Source: | ||
| 8/29/2024 | Price change | $935,000-0.5%$245/sqft |
Source: | ||
| 8/10/2024 | Price change | $940,000-0.5%$246/sqft |
Source: | ||
| 7/12/2024 | Price change | $945,000-0.5%$247/sqft |
Source: | ||
| 6/24/2024 | Listed for sale | $950,000$249/sqft |
Source: | ||
| 5/28/2024 | Listing removed | -- |
Source: | ||
| 5/26/2024 | Price change | $950,000+2.7%$249/sqft |
Source: | ||
| 5/24/2024 | Listed for sale | $925,000+274.5%$242/sqft |
Source: | ||
| 2/18/2015 | Sold | $247,000-3.1%$65/sqft |
Source: | ||
| 2/5/2015 | Pending sale | $255,000$67/sqft |
Source: EMERALD HOMES #07275279 Report a problem | ||
| 1/27/2015 | Listed for sale | $255,000$67/sqft |
Source: EMERALD HOMES #07275279 Report a problem | ||
| 1/20/2015 | Pending sale | $255,000$67/sqft |
Source: EMERALD HOMES #07275279 Report a problem | ||
| 10/10/2014 | Price change | $255,000-7.3%$67/sqft |
Source: Emerald Homes Report a problem | ||
| 9/2/2014 | Listed for sale | $275,000+5.4%$72/sqft |
Source: Emerald Homes Report a problem | ||
| 10/30/2006 | Sold | $261,000$68/sqft |
Source: Public Record Report a problem | ||
Public tax history
Public tax history
| Year | Property taxes | Tax assessment |
|---|---|---|
| 2025 | $6,473 -3% | $246,760 -0.1% |
| 2024 | $6,673 +7.8% | $247,120 |
| 2023 | $6,192 +7.2% | $247,120 +20.6% |
| 2022 | $5,776 +13% | $204,880 +21.9% |
| 2021 | $5,111 +6.8% | $168,080 +11.2% |
| 2020 | $4,784 +2.4% | $151,120 |
| 2019 | $4,671 | $151,120 +53% |
| 2018 | $4,671 +31% | $98,800 |
| 2016 | $3,566 +21.4% | $98,800 +12.9% |
| 2015 | $2,938 | $87,480 |
| 2014 | $2,938 +13.9% | $87,480 +23.9% |
| 2013 | $2,580 | $70,600 |
| 2012 | -- | $70,600 |
| 2011 | -- | $70,600 |
| 2010 | -- | $70,600 |
| 2009 | -- | $70,600 |
| 2007 | -- | $70,600 +24% |
| 2006 | -- | $56,920 |
| 2005 | -- | $56,920 |
| 2004 | $670 | $56,920 |
| 2003 | -- | $56,920 |
| 2002 | $1,335 -4.9% | $56,920 |
| 2001 | $1,403 | $56,920 |
Find assessor info on the county website
BuyAbility℠ payment
Est. payment
$4,202/mo
Principal & interest
$3563
Property taxes
$639
Climate risks
Neighborhood: 30019
Nearby schools
GreatSchools rating
- 7/10Duncan Creek Elementary SchoolGrades: PK-5Distance: 1.4 mi
- 7/10Frank N. Osborne Middle SchoolGrades: 6-8Distance: 1.5 mi
- 9/10Mill Creek High SchoolGrades: 9-12Distance: 1.4 mi
Schools provided by the listing agent
- Elementary: Duncan Creek
- Middle: Osborne
- High: Mill Creek
Source: FMLS GA. This data may not be complete. We recommend contacting the local school district to confirm school assignments for this home.
