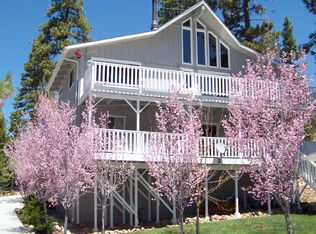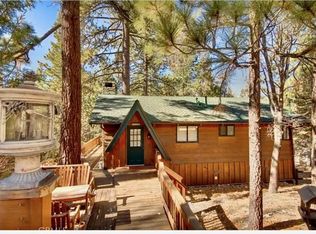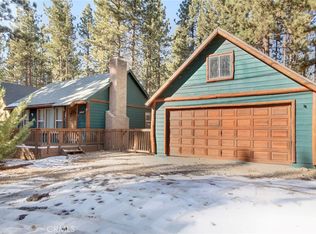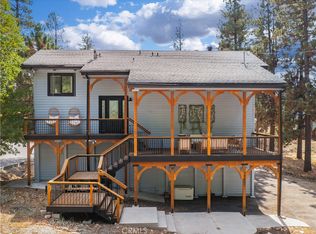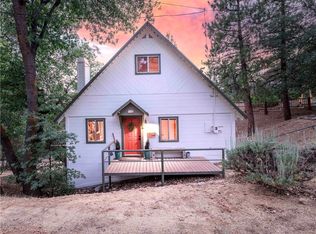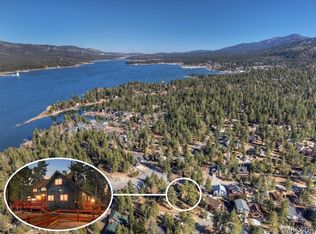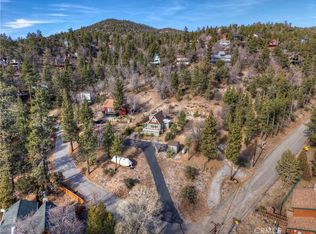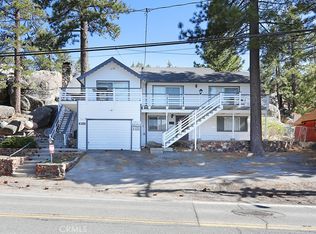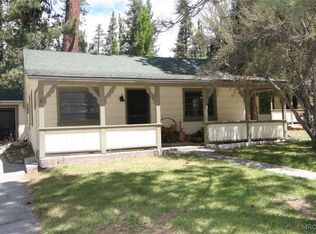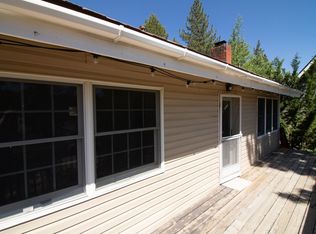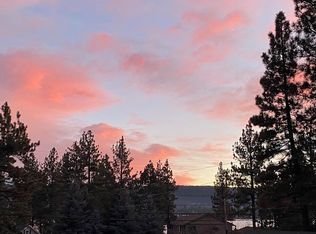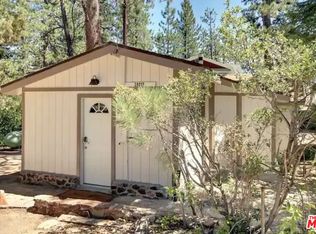UNIQUE HISTORIC HOME! Built with the finest materials and completely updated HVAC systems retains this home its original mountain charm. Don’t miss the opportunity to own this celebrity owned stunning home. Nestled in a serene and expansive setting, this true mountain estate boasts a huge, picturesque yard perfect for soaking in the natural beauty of the peaceful North Shore. Inside, you'll find 3 cozy bedrooms, 2 baths, and 1,350 square feet of rustic elegance, complete with a log-style interior that evokes the classic "cabin in the woods" experience. Gather around the native stone fireplace on chilly nights with a cup of hot cocoa, or whip up a meal in the kitchen, which features new appliances and gorgeous wood flooring. Step out back to the spacious deck and be captivated by the tranquility of nature. This property truly feels like it has no limits. A rare gem, this mountain retreat is your perfect escape!
For sale
Listing Provided by:
Tyler Wood DRE #01260466 tyler@tylerwoodgroup.com,
RE/MAX BIG BEAR
Price cut: $50K (12/9)
$799,900
39654 Flicker Rd, Fawnskin, CA 92333
3beds
1,350sqft
Est.:
Single Family Residence
Built in 1940
0.45 Acres Lot
$781,000 Zestimate®
$593/sqft
$-- HOA
What's special
Native stone fireplaceLog-style interiorHuge picturesque yardSerene and expansive settingRustic eleganceNew appliancesTranquility of nature
- 227 days |
- 1,200 |
- 50 |
Zillow last checked: 8 hours ago
Listing updated: February 17, 2026 at 12:40pm
Listing Provided by:
Tyler Wood DRE #01260466 tyler@tylerwoodgroup.com,
RE/MAX BIG BEAR
Source: CRMLS,MLS#: PW25152959 Originating MLS: California Regional MLS
Originating MLS: California Regional MLS
Tour with a local agent
Facts & features
Interior
Bedrooms & bathrooms
- Bedrooms: 3
- Bathrooms: 2
- Full bathrooms: 1
- 3/4 bathrooms: 1
- Main level bathrooms: 2
- Main level bedrooms: 2
Rooms
- Room types: Living Room
Heating
- Forced Air, Natural Gas
Cooling
- Central Air
Appliances
- Included: Gas Cooktop, Gas Oven, Gas Range, Microwave, Refrigerator, Water Heater, Washer
- Laundry: Washer Hookup, Gas Dryer Hookup, Inside, Stacked
Features
- Breakfast Bar, Eat-in Kitchen
- Flooring: Carpet
- Has fireplace: Yes
- Fireplace features: Living Room
- Common walls with other units/homes: No Common Walls
Interior area
- Total interior livable area: 1,350 sqft
Property
Parking
- Total spaces: 1
- Parking features: Asphalt, Driveway, Garage
- Garage spaces: 1
Features
- Levels: One
- Stories: 1
- Entry location: Living room
- Patio & porch: Deck
- Pool features: None
- Spa features: None
- Has view: Yes
- View description: Mountain(s), Neighborhood, Trees/Woods
Lot
- Size: 0.45 Acres
Details
- Parcel number: 0304214230000
- Zoning: BV/RS
- Special conditions: Standard
Construction
Type & style
- Home type: SingleFamily
- Architectural style: Custom
- Property subtype: Single Family Residence
Materials
- Foundation: Raised
- Roof: Composition
Condition
- New construction: No
- Year built: 1940
Utilities & green energy
- Sewer: Public Sewer
- Water: Public
- Utilities for property: Electricity Connected, Natural Gas Connected, Sewer Connected, Water Connected
Community & HOA
Community
- Features: Hiking, Mountainous, Near National Forest
Location
- Region: Fawnskin
Financial & listing details
- Price per square foot: $593/sqft
- Tax assessed value: $407,168
- Annual tax amount: $4,618
- Date on market: 7/8/2025
- Cumulative days on market: 228 days
- Listing terms: Cash to New Loan
- Road surface type: Paved
Estimated market value
$781,000
$742,000 - $820,000
$2,276/mo
Price history
Price history
| Date | Event | Price |
|---|---|---|
| 12/9/2025 | Price change | $799,900-5.9%$593/sqft |
Source: | ||
| 7/8/2025 | Listed for sale | $849,900-14.6%$630/sqft |
Source: | ||
| 5/12/2025 | Listing removed | $995,000$737/sqft |
Source: | ||
| 1/9/2025 | Listed for sale | $995,000$737/sqft |
Source: | ||
Public tax history
Public tax history
| Year | Property taxes | Tax assessment |
|---|---|---|
| 2025 | $4,618 +3.1% | $407,168 +2% |
| 2024 | $4,481 +1.2% | $399,184 +2% |
| 2023 | $4,429 +2% | $391,357 +2% |
| 2022 | $4,343 +1.4% | $383,683 +2% |
| 2021 | $4,282 -2% | $376,160 +1% |
| 2020 | $4,369 +2.5% | $372,303 +2% |
| 2019 | $4,261 +7.5% | $365,003 +2% |
| 2018 | $3,965 +2% | $357,846 +2% |
| 2017 | $3,888 | $350,830 +2% |
| 2016 | $3,888 +2.1% | $343,951 +1.5% |
| 2015 | $3,808 +0.7% | $338,785 +2% |
| 2014 | $3,780 | $332,148 +0.5% |
| 2013 | -- | $330,647 +2% |
| 2012 | -- | $324,163 +2% |
| 2011 | -- | $317,807 +0.8% |
| 2010 | -- | $315,432 -0.2% |
| 2009 | -- | $316,182 +2% |
| 2008 | -- | $309,982 +2% |
| 2007 | -- | $303,904 +2% |
| 2006 | -- | $297,945 +2% |
| 2005 | -- | $292,103 +2% |
| 2004 | -- | $286,375 +1.9% |
| 2003 | -- | $281,126 +2% |
| 2002 | -- | $275,614 +2% |
| 2001 | -- | $270,210 +2% |
| 2000 | -- | $264,912 |
Find assessor info on the county website
BuyAbility℠ payment
Est. payment
$4,605/mo
Principal & interest
$3852
Property taxes
$753
Climate risks
Neighborhood: 92333
Nearby schools
GreatSchools rating
- 5/10North Shore Elementary SchoolGrades: K-5Distance: 3 mi
- 6/10Big Bear Middle SchoolGrades: 6-8Distance: 2.6 mi
- 6/10Big Bear High SchoolGrades: 9-12Distance: 6.4 mi
