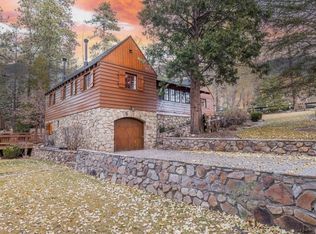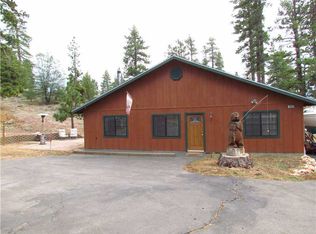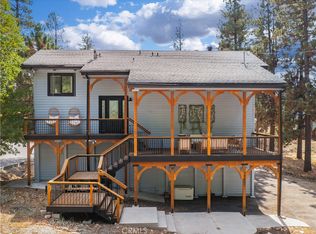Fabulous Fawnskin home that must be seen to be believed. Many unique features make this 3 bedroom home great for either full-time living or a relaxing part-time getaway. Marvel at the vaulted wood beamed ceiling and the filtered view of the lake from the living/dining room and master bedroom. A family room downstairs along with a kitchenette, 2 bedrooms and 1.5 baths provides extra space for guests. The upper deck provides a wonderful entertainment area for barbecues and lower deck features a newer spa to relax in. Virtually no electric bills from solar panels and southern exposure; seller received a $10.00 rebate in 2017! A power lift on the upper deck provides easy delivery of firewood, groceries, etc. to the main living area. 3,400 square feet of concrete driveway and parking area lead to an 850 square foot, 3+ car garage and workshop. RV hook-up is installed, also. Fawnskin is a short drive to the slopes, shopping, golf, etc., yet provides a serene lifestyle away from traffic.
This property is off market, which means it's not currently listed for sale or rent on Zillow. This may be different from what's available on other websites or public sources.



