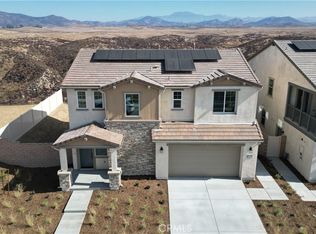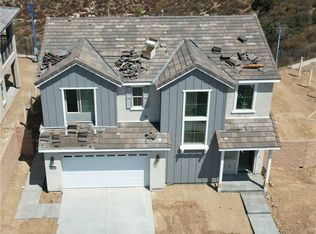Sold for $1,190,000
Listing Provided by:
Lori Cutka DRE #01408857 951-719-6132,
LPT Realty, Inc,
Matthew Cutka DRE #01866264,
LPT Realty, Inc
Bought with: LIMAA, Inc.
$1,190,000
39661 Sagewood Rdg, Temecula, CA 92591
5beds
4,069sqft
Single Family Residence
Built in 2024
6,756 Square Feet Lot
$1,189,900 Zestimate®
$292/sqft
$4,723 Estimated rent
Home value
$1,189,900
$1.08M - $1.31M
$4,723/mo
Zestimate® history
Loading...
Owner options
Explore your selling options
What's special
Spacious Sommers Bend home w/ Next Generation Main Level Suite & VIEWS for Miles! This home is all about indoor & outdoor entertainment, starting from the charming front porch as you enter the home. Light & Bright, Spacious & Open...this home has space for everyone to enjoy & spread out! The open main level floorplan is what today's buyers are looking for! The kitchen has a generous sized center island w/ seating, an abundance of cabinetry, stainless steel Smart appliances (control from the touch of your phone) & a walk in pantry of envy! The butler's pantry w/ additional storage connects the kitchen to the formal dining space. The family rm has a cozy gas fireplace & lg windows to enjoy the view of the backyard. The main level suite has its own outdoor entrance + connects to the home thru the family rm. The main level suit consists of a sitting area, kitchenette, bedroom, full bathrm & walk in closet. Perfect for long term guests! Upstairs you will find a large loft area (2nd family room) w/ connection to more outdoor space...the front upper deck. Additionally upstairs is the primary suite, 3 additional bedrms sharing 2 full bathrms + the Laundry rm. The primary suite has its own private deck w/ a panoramic view of our Valley. Enjoy waking up & sitting on your balcony watching the hot air balloons every weekend! The backyard space has plenty of room for those that may want to add a pool, but currently it is ready for those who enjoy low maintenance landscaping. The spacious "california room", covered back porch, offers the shade + there is plenty of additional space for sun. Sommers Bend community offers resort style amenities w/ pools, gyms & beautifully decorated community rooms to enjoy or rent for your parties. Come tour this 2024 built home to see for yourself all there is to enjoy in this home & this community!
Zillow last checked: 8 hours ago
Listing updated: December 16, 2025 at 09:36am
Listing Provided by:
Lori Cutka DRE #01408857 951-719-6132,
LPT Realty, Inc,
Matthew Cutka DRE #01866264,
LPT Realty, Inc
Bought with:
Dhaval Velani, DRE #01953024
LIMAA, Inc.
Source: CRMLS,MLS#: SW25173153 Originating MLS: California Regional MLS
Originating MLS: California Regional MLS
Facts & features
Interior
Bedrooms & bathrooms
- Bedrooms: 5
- Bathrooms: 5
- Full bathrooms: 4
- 1/2 bathrooms: 1
- Main level bathrooms: 2
- Main level bedrooms: 1
Primary bedroom
- Features: Primary Suite
Primary bedroom
- Features: Multiple Primary Suites
Bedroom
- Features: Bedroom on Main Level
Bathroom
- Features: Bathtub, Dual Sinks, Enclosed Toilet, Full Bath on Main Level, Separate Shower, Tub Shower, Vanity, Walk-In Shower
Kitchen
- Features: Built-in Trash/Recycling, Butler's Pantry, Granite Counters, Kitchen Island, Kitchen/Family Room Combo, Walk-In Pantry
Other
- Features: Walk-In Closet(s)
Heating
- Forced Air
Cooling
- Central Air, Dual
Appliances
- Included: Double Oven, Dishwasher, Gas Cooktop, Microwave, Range Hood, Tankless Water Heater
- Laundry: Laundry Room, Upper Level
Features
- Breakfast Bar, Built-in Features, Balcony, Block Walls, Ceiling Fan(s), Separate/Formal Dining Room, Granite Counters, High Ceilings, In-Law Floorplan, Open Floorplan, Pantry, Recessed Lighting, Wired for Sound, Bedroom on Main Level, Loft, Multiple Primary Suites, Primary Suite, Walk-In Pantry, Walk-In Closet(s)
- Flooring: See Remarks
- Windows: Drapes
- Has fireplace: Yes
- Fireplace features: Family Room
- Common walls with other units/homes: No Common Walls
Interior area
- Total interior livable area: 4,069 sqft
Property
Parking
- Total spaces: 2
- Parking features: Door-Single, Garage, Oversized
- Attached garage spaces: 2
Features
- Levels: Two
- Stories: 2
- Entry location: 1
- Patio & porch: Rear Porch, Covered, Deck, Front Porch, Patio, Porch
- Pool features: Community, Association
- Has spa: Yes
- Spa features: Association, Community
- Fencing: Block,Vinyl
- Has view: Yes
- View description: Mountain(s), Panoramic, Valley
Lot
- Size: 6,756 sqft
- Features: Close to Clubhouse, Cul-De-Sac, Near Park
Details
- Additional structures: Guest House Attached
- Parcel number: 964901014
- Special conditions: Standard
Construction
Type & style
- Home type: SingleFamily
- Property subtype: Single Family Residence
Condition
- Turnkey
- New construction: No
- Year built: 2024
Details
- Builder name: Woodside Homes
Utilities & green energy
- Sewer: Public Sewer
- Water: Public
Community & neighborhood
Community
- Community features: Biking, Street Lights, Sidewalks, Park, Pool
Location
- Region: Temecula
HOA & financial
HOA
- Has HOA: Yes
- HOA fee: $145 monthly
- Amenities included: Clubhouse, Fitness Center, Meeting Room, Management, Meeting/Banquet/Party Room, Barbecue, Picnic Area, Playground, Pool, Recreation Room, Spa/Hot Tub
- Association name: Sommers Bend AA
- Association phone: 800-232-7517
- Second HOA fee: $86 monthly
- Second association name: Sommersbend Master
- Second association phone: 951-973-7240
Other
Other facts
- Listing terms: Cash,Cash to New Loan,Conventional,VA Loan
Price history
| Date | Event | Price |
|---|---|---|
| 12/15/2025 | Sold | $1,190,000-6.7%$292/sqft |
Source: | ||
| 12/10/2025 | Pending sale | $1,275,000$313/sqft |
Source: | ||
| 11/14/2025 | Contingent | $1,275,000$313/sqft |
Source: | ||
| 10/16/2025 | Price change | $1,275,000-1.5%$313/sqft |
Source: | ||
| 9/30/2025 | Price change | $1,295,000-2.3%$318/sqft |
Source: | ||
Public tax history
| Year | Property taxes | Tax assessment |
|---|---|---|
| 2025 | $15,888 +289.7% | $1,128,921 +3258% |
| 2024 | $4,077 +0.1% | $33,619 +2% |
| 2023 | $4,073 +0.9% | $32,960 +2% |
Find assessor info on the county website
Neighborhood: 92591
Nearby schools
GreatSchools rating
- 7/10Rancho Elementary SchoolGrades: K-5Distance: 2.3 mi
- 5/10Margarita Middle SchoolGrades: 6-8Distance: 3.4 mi
- 9/10Temecula Valley High SchoolGrades: 9-12Distance: 3.9 mi
Schools provided by the listing agent
- Elementary: Rancho
- Middle: Margarita
- High: Temecula
Source: CRMLS. This data may not be complete. We recommend contacting the local school district to confirm school assignments for this home.
Get a cash offer in 3 minutes
Find out how much your home could sell for in as little as 3 minutes with a no-obligation cash offer.
Estimated market value
$1,189,900

