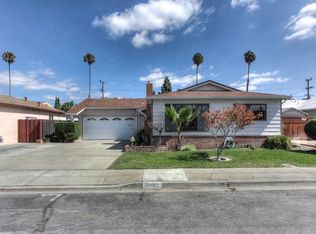Sold for $1,850,000 on 03/17/25
$1,850,000
39668 Banyan Tree Rd, Fremont, CA 94538
4beds
1,838sqft
Residential, Single Family Residence
Built in 1961
5,662.8 Square Feet Lot
$1,748,100 Zestimate®
$1,007/sqft
$5,212 Estimated rent
Home value
$1,748,100
$1.57M - $1.94M
$5,212/mo
Zestimate® history
Loading...
Owner options
Explore your selling options
What's special
THERE’S ROOM FOR EVERYONE! Spacious 4 bedroom, 3 bath with 2 master bedrooms (one very large master suite) - ideal extended family / In-Law Unit. Move-In ready with many recent updates. Large, remodeled Kitchen (w/ gas range, stainless steel appliances) which terraces to separate Family Room. Large formal Living Room at entry. 3 remodeled Bathrooms. Serene and beautifully landscaped yard, well-maintained with multiple fully-grown fruit trees like: multiple avocado trees, persimmon, guava, orange, kumquat, clementine, peach, lemon, mint, etc. Fruit for every season. Highly rated schools, award-winning (Gold Ribbon) elementary school. Very easy access to 880, shopping, schools. Quiet location.
Zillow last checked: 8 hours ago
Listing updated: March 19, 2025 at 04:59am
Listed by:
Everett Eslinger DRE #00335018 510-714-7652,
Coldwell Banker Realty
Bought with:
Donna Haug, DRE #01380405
Weeks Real Estate
Source: Bay East AOR,MLS#: 41086541
Facts & features
Interior
Bedrooms & bathrooms
- Bedrooms: 4
- Bathrooms: 3
- Full bathrooms: 3
Kitchen
- Features: Breakfast Bar, Counter - Stone, Dishwasher, Garbage Disposal, Gas Range/Cooktop, Microwave, Range/Oven Free Standing, Refrigerator, Updated Kitchen
Heating
- Zoned
Cooling
- None
Appliances
- Included: Dishwasher, Gas Range, Microwave, Free-Standing Range, Refrigerator, Dryer, Washer
- Laundry: In Garage, Common Area
Features
- Breakfast Bar, Updated Kitchen
- Flooring: Engineered Wood
- Windows: Window Coverings
- Number of fireplaces: 1
- Fireplace features: Family Room
Interior area
- Total structure area: 1,838
- Total interior livable area: 1,838 sqft
Property
Parking
- Total spaces: 2
- Parking features: Direct Access, Garage Door Opener
- Attached garage spaces: 2
Features
- Levels: Two
- Stories: 2
- Patio & porch: Patio
- Pool features: None
Lot
- Size: 5,662 sqft
- Features: Front Yard, Back Yard, Landscape Back, Yard Space
Details
- Parcel number: 5312223
- Special conditions: Standard
- Other equipment: Irrigation Equipment
Construction
Type & style
- Home type: SingleFamily
- Architectural style: Traditional
- Property subtype: Residential, Single Family Residence
Materials
- Stucco
- Roof: Composition
Condition
- Existing
- New construction: No
- Year built: 1961
Utilities & green energy
- Electric: No Solar
Community & neighborhood
Security
- Security features: Carbon Monoxide Detector(s)
Location
- Region: Fremont
- Subdivision: 28 Palms
Other
Other facts
- Listing agreement: Excl Right
- Listing terms: Cash,Conventional
Price history
| Date | Event | Price |
|---|---|---|
| 3/17/2025 | Sold | $1,850,000+5.1%$1,007/sqft |
Source: | ||
| 2/28/2025 | Pending sale | $1,759,950$958/sqft |
Source: | ||
| 2/21/2025 | Listed for sale | $1,759,950-0.3%$958/sqft |
Source: | ||
| 8/2/2024 | Listing removed | -- |
Source: Zillow Rentals Report a problem | ||
| 7/23/2024 | Listed for rent | $4,350+7.4%$2/sqft |
Source: Zillow Rentals Report a problem | ||
Public tax history
| Year | Property taxes | Tax assessment |
|---|---|---|
| 2025 | -- | $1,007,365 +2% |
| 2024 | $11,929 +2.7% | $987,618 +2% |
| 2023 | $11,613 +1.3% | $968,253 +2% |
Find assessor info on the county website
Neighborhood: 28 Palms
Nearby schools
GreatSchools rating
- 7/10Joseph Azevada Elementary SchoolGrades: K-5Distance: 0.3 mi
- 6/10G. M. Walters Middle SchoolGrades: 6-8Distance: 0.5 mi
- 8/10John F. Kennedy High SchoolGrades: 9-12Distance: 0.2 mi
Schools provided by the listing agent
- District: Fremont (510) 657-2350
Source: Bay East AOR. This data may not be complete. We recommend contacting the local school district to confirm school assignments for this home.
Get a cash offer in 3 minutes
Find out how much your home could sell for in as little as 3 minutes with a no-obligation cash offer.
Estimated market value
$1,748,100
Get a cash offer in 3 minutes
Find out how much your home could sell for in as little as 3 minutes with a no-obligation cash offer.
Estimated market value
$1,748,100
