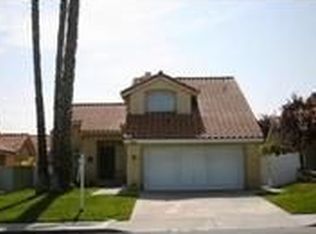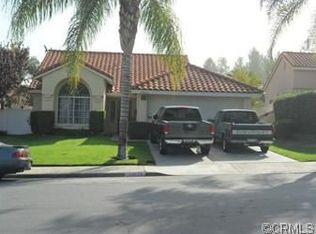Sold for $679,900
Listing Provided by:
Rahshea Cardiff DRE #02174381 Rahsheac@gmail.com,
Westhaven Real Estate Services
Bought with: LPT Realty, Inc
$679,900
39668 Roripaugh Rd, Temecula, CA 92591
3beds
1,771sqft
Single Family Residence
Built in 1988
6,098.4 Square Feet Lot
$665,000 Zestimate®
$384/sqft
$2,976 Estimated rent
Home value
$665,000
$605,000 - $732,000
$2,976/mo
Zestimate® history
Loading...
Owner options
Explore your selling options
What's special
Beautifully updated 3-bedroom, 2-bath gem in the coveted community of Roripaugh Hills. This home features rich hardwood floors, crown moulding, plantation shutters, dual-pane windows, and custom touches throughout. With an owned solar system, it’s as efficient as it is inviting! The kitchen and dining area glow with west-facing light and sunset views. You'll find custom maple cabinetry, quartz countertops, stainless steel appliances, a subway tile backsplash, and cozy window seating. The master suite includes a built-in office nook, brick flooring, and an updated bath with a quartz vanity, glass shower, and sconce lighting. The guest bathroom features travertine tile and a custom shower. Step outside to a peaceful backyard with custom concrete, vinyl fencing, a shed, and your own lemon tree. Additional highlights include a converted attic bonus room with extra storage and an insulated two-car garage. Just steps away from the community pool, spa, and sports courts, and zoned for Temecula Unified schools, with wine country only minutes away. This is the one you’ve been waiting for!
Zillow last checked: 8 hours ago
Listing updated: October 02, 2025 at 04:17pm
Listing Provided by:
Rahshea Cardiff DRE #02174381 Rahsheac@gmail.com,
Westhaven Real Estate Services
Bought with:
Kollin Hill, DRE #02029243
LPT Realty, Inc
Source: CRMLS,MLS#: NDP2506767 Originating MLS: California Regional MLS (North San Diego County & Pacific Southwest AORs)
Originating MLS: California Regional MLS (North San Diego County & Pacific Southwest AORs)
Facts & features
Interior
Bedrooms & bathrooms
- Bedrooms: 3
- Bathrooms: 2
- Full bathrooms: 2
Kitchen
- Features: Kitchen/Family Room Combo
Heating
- Forced Air, Natural Gas
Cooling
- Central Air
Appliances
- Laundry: Laundry Room
Features
- Has fireplace: No
- Fireplace features: None
- Common walls with other units/homes: No Common Walls
Interior area
- Total interior livable area: 1,771 sqft
Property
Parking
- Total spaces: 4
- Parking features: Garage - Attached
- Attached garage spaces: 2
- Uncovered spaces: 2
Features
- Levels: One
- Stories: 1
- Entry location: Front
- Pool features: Community, Association
- Has view: Yes
- View description: Neighborhood
Lot
- Size: 6,098 sqft
- Features: Back Yard, Front Yard, Sprinklers In Rear, Sprinklers In Front, Landscaped, Sprinklers Timer, Sprinkler System
Details
- Additional structures: Shed(s)
- Parcel number: 920182037
- Zoning: R-1
- Special conditions: Standard
Construction
Type & style
- Home type: SingleFamily
- Property subtype: Single Family Residence
Materials
- Roof: Tile
Condition
- Year built: 1988
Community & neighborhood
Community
- Community features: Curbs, Gutter(s), Street Lights, Sidewalks, Pool
Location
- Region: Temecula
HOA & financial
HOA
- Has HOA: Yes
- HOA fee: $100 monthly
- Amenities included: Sport Court, Playground, Pool, Spa/Hot Tub
- Association name: Elite Management
- Association phone: 888-354-8322
Other
Other facts
- Listing terms: Cash,Conventional,FHA,VA Loan
Price history
| Date | Event | Price |
|---|---|---|
| 9/25/2025 | Sold | $679,900+0.7%$384/sqft |
Source: | ||
| 9/16/2025 | Pending sale | $674,900$381/sqft |
Source: | ||
| 9/3/2025 | Contingent | $674,900$381/sqft |
Source: | ||
| 8/7/2025 | Price change | $674,900-2.2%$381/sqft |
Source: | ||
| 7/10/2025 | Listed for sale | $689,900+9.7%$390/sqft |
Source: | ||
Public tax history
| Year | Property taxes | Tax assessment |
|---|---|---|
| 2025 | $7,578 +1.6% | $667,498 +2% |
| 2024 | $7,463 +0.9% | $654,411 +2% |
| 2023 | $7,397 +2% | $641,580 +2% |
Find assessor info on the county website
Neighborhood: 92591
Nearby schools
GreatSchools rating
- 6/10Nicolas Valley Elementary SchoolGrades: K-5Distance: 1.1 mi
- 7/10James L. Day Middle SchoolGrades: 6-8Distance: 0.7 mi
- 9/10Chaparral High SchoolGrades: 9-12Distance: 0.5 mi
Get a cash offer in 3 minutes
Find out how much your home could sell for in as little as 3 minutes with a no-obligation cash offer.
Estimated market value
$665,000

