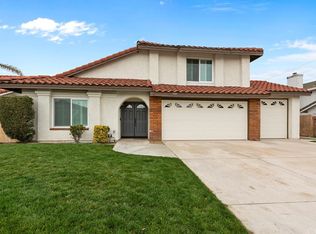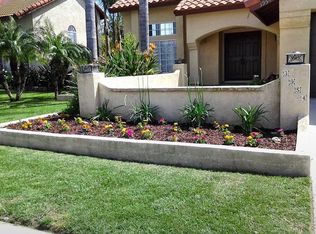Sold for $729,000
Listing Provided by:
Tina Louise Sanchez DRE #01783329 626-367-8809,
Century 21 Allstars
Bought with: Fiv Realty Co
$729,000
3967 Merced River Rd, Ontario, CA 91761
4beds
1,670sqft
Single Family Residence
Built in 1985
6,700 Square Feet Lot
$756,900 Zestimate®
$437/sqft
$3,430 Estimated rent
Home value
$756,900
$719,000 - $795,000
$3,430/mo
Zestimate® history
Loading...
Owner options
Explore your selling options
What's special
Welcome home to this gorgeous and updated 4 bedroom, 3 bath home in a desirable Creekside neighborhood in the beautiful city of Ontario. This home is equipped with a spacious 3 car garage, plenty of driveway space and RV parking. Upon entry of the double doors, you are met with gorgeous hardwood floors, high pitched ceilings, recessed lighting, a lovely accent wall in the main living area and family room fireplace that matches the paint on the front door and the stairs, seamlessly tying together the design. The large windows let in tons of natural lighting throughout the house. The kitchen features shaker cabinets, stainless steel appliances, granite countertops and plenty of storage. The open floor plan provides the perfect flow for hosting family and friends. Wrapping up downstairs is the guest bedroom/office, full bathroom across the hall and the very spacious backyard. Upstairs is the large primary bedroom that is accentuated with a conjoining bathroom featuring double vanities and a marble shower. The other two bedrooms on the second level are spacious and there is a full bathroom in the hallway. You do not want to miss out on this gem in Ontario, call and schedule a private showing today!
Zillow last checked: 8 hours ago
Listing updated: March 15, 2024 at 11:35am
Listing Provided by:
Tina Louise Sanchez DRE #01783329 626-367-8809,
Century 21 Allstars
Bought with:
RENEE FREIRE, DRE #01867067
Fiv Realty Co
Source: CRMLS,MLS#: PW24010508 Originating MLS: California Regional MLS
Originating MLS: California Regional MLS
Facts & features
Interior
Bedrooms & bathrooms
- Bedrooms: 4
- Bathrooms: 3
- Full bathrooms: 3
- Main level bathrooms: 2
- Main level bedrooms: 2
Cooling
- Central Air
Appliances
- Laundry: Inside
Features
- Has fireplace: Yes
- Fireplace features: Family Room
- Common walls with other units/homes: No Common Walls
Interior area
- Total interior livable area: 1,670 sqft
Property
Parking
- Total spaces: 3
- Parking features: Driveway, RV Access/Parking
- Attached garage spaces: 3
Features
- Levels: Two
- Stories: 2
- Entry location: Front
- Pool features: Community, In Ground, Association
- Has view: Yes
- View description: Neighborhood
Lot
- Size: 6,700 sqft
- Features: Yard
Details
- Parcel number: 1083482250000
- Special conditions: Notice Of Default
Construction
Type & style
- Home type: SingleFamily
- Property subtype: Single Family Residence
Condition
- New construction: No
- Year built: 1985
Utilities & green energy
- Sewer: Public Sewer
- Water: Public
Community & neighborhood
Community
- Community features: Biking, Curbs, Park, Sidewalks, Pool
Location
- Region: Ontario
HOA & financial
HOA
- Has HOA: Yes
- HOA fee: $74 monthly
- Amenities included: Picnic Area, Playground, Pool, Spa/Hot Tub
- Association name: Creekside
- Association phone: 800-562-3885
Other
Other facts
- Listing terms: Cash,Cash to Existing Loan,Cash to New Loan,Conventional,1031 Exchange,FHA
Price history
| Date | Event | Price |
|---|---|---|
| 3/15/2024 | Sold | $729,000-0.8%$437/sqft |
Source: | ||
| 2/1/2024 | Listed for sale | $735,000$440/sqft |
Source: | ||
| 1/25/2024 | Pending sale | $735,000+0.8%$440/sqft |
Source: | ||
| 1/24/2024 | Listing removed | $729,000$437/sqft |
Source: | ||
| 1/18/2024 | Listed for sale | $729,000+76.5%$437/sqft |
Source: | ||
Public tax history
| Year | Property taxes | Tax assessment |
|---|---|---|
| 2025 | $7,887 +59.1% | $743,580 +58.2% |
| 2024 | $4,958 -33.2% | $469,923 +2% |
| 2023 | $7,424 +1.2% | $460,709 +2% |
Find assessor info on the county website
Neighborhood: Creekside
Nearby schools
GreatSchools rating
- 5/10Creek View Elementary SchoolGrades: K-6Distance: 0.3 mi
- 7/10Grace Yokley Middle SchoolGrades: 7-8Distance: 1.1 mi
- 6/10Colony High SchoolGrades: 9-12Distance: 0.4 mi
Get a cash offer in 3 minutes
Find out how much your home could sell for in as little as 3 minutes with a no-obligation cash offer.
Estimated market value$756,900
Get a cash offer in 3 minutes
Find out how much your home could sell for in as little as 3 minutes with a no-obligation cash offer.
Estimated market value
$756,900

