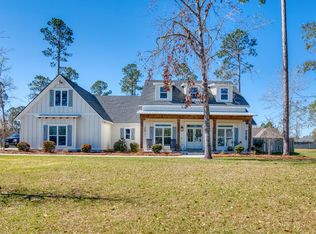Closed
$664,900
3968 Buckhorn Rdg, Valdosta, GA 31601
4beds
3,313sqft
Single Family Residence
Built in 2023
1 Acres Lot
$670,600 Zestimate®
$201/sqft
$3,300 Estimated rent
Home value
$670,600
$557,000 - $805,000
$3,300/mo
Zestimate® history
Loading...
Owner options
Explore your selling options
What's special
IMMACULATE 4 BEDROOM 3.5 BATH NEW CONSTRUCTION HOME ON A FULL ONE ACRE LOT IN PRESTIGIOUS KINDERLOU FOREST SUBDIVISION! Welcome Home to 3968 Buckhorn Ridge! This Builder SPARED NO EXPENSE in every amazing detail of this property! Open Kitchen equipped with a huge island, custom cabinets, granite countertops, chef grade kitchen appliances, instant hot water on demand faucet, and much more! Oversized laundry room with a farmhouse sink and space for a standing deep freezer or additional fridge! Primary Bathroom has a soaking tub and separate custom tile shower! 2 separate vanities! HUGE WALK-IN CLOSET with a VAULT DOOR SAFE ROOM! Separate Office on the front of the house with its own entrance door! Outdoor kitchen on the huge covered back porch with custom cabinets, counters and a grill already installed! Oversized 3 Car Garage with extra spacing and a walk-through door! Fully fenced backyard! Lot sits at the end of a quiet cul de sac! Gated Community with an amazing Golf Course, community pools, community gyms, pickleball courts, tennis courts, and much more! You have to see it to believe it! Call TODAY! IT WON'T LAST LONG!
Zillow last checked: 8 hours ago
Listing updated: July 09, 2025 at 07:07am
Listed by:
Christopher Russell 229-251-6988,
The American Dream
Bought with:
Samuel Straka, 406171
Southern Classic Realtors
Source: GAMLS,MLS#: 10436628
Facts & features
Interior
Bedrooms & bathrooms
- Bedrooms: 4
- Bathrooms: 4
- Full bathrooms: 3
- 1/2 bathrooms: 1
- Main level bathrooms: 3
- Main level bedrooms: 4
Kitchen
- Features: Breakfast Room, Kitchen Island, Pantry, Walk-in Pantry
Heating
- Central
Cooling
- Central Air
Appliances
- Included: Dishwasher, Microwave, Oven/Range (Combo), Refrigerator, Stainless Steel Appliance(s)
- Laundry: In Hall
Features
- Beamed Ceilings, Master On Main Level, Soaking Tub, Walk-In Closet(s)
- Flooring: Carpet, Hardwood, Tile
- Basement: None
- Number of fireplaces: 1
Interior area
- Total structure area: 3,313
- Total interior livable area: 3,313 sqft
- Finished area above ground: 3,313
- Finished area below ground: 0
Property
Parking
- Parking features: Garage
- Has garage: Yes
Features
- Levels: One
- Stories: 1
Lot
- Size: 1 Acres
- Features: Cul-De-Sac
Details
- Parcel number: 0035 200
Construction
Type & style
- Home type: SingleFamily
- Architectural style: Country/Rustic,Other
- Property subtype: Single Family Residence
Materials
- Concrete
- Foundation: Slab
- Roof: Other
Condition
- New Construction
- New construction: Yes
- Year built: 2023
Details
- Warranty included: Yes
Utilities & green energy
- Sewer: Public Sewer
- Water: Public
- Utilities for property: Other
Community & neighborhood
Community
- Community features: Clubhouse, Fitness Center, Gated, Golf, Playground, Pool, Street Lights, Tennis Court(s)
Location
- Region: Valdosta
- Subdivision: Kinderlou Forest
Other
Other facts
- Listing agreement: Exclusive Right To Sell
Price history
| Date | Event | Price |
|---|---|---|
| 7/7/2025 | Sold | $664,900$201/sqft |
Source: | ||
| 6/6/2025 | Pending sale | $664,900+2.3%$201/sqft |
Source: | ||
| 6/6/2025 | Price change | $649,900-7.1%$196/sqft |
Source: | ||
| 5/12/2025 | Price change | $699,900-6.7%$211/sqft |
Source: | ||
| 5/1/2025 | Listed for sale | $750,000$226/sqft |
Source: | ||
Public tax history
| Year | Property taxes | Tax assessment |
|---|---|---|
| 2024 | $6,709 +987.7% | $276,408 +1435.6% |
| 2023 | $617 -3.5% | $18,000 |
| 2022 | $639 +65.8% | $18,000 +100% |
Find assessor info on the county website
Neighborhood: 31601
Nearby schools
GreatSchools rating
- 8/10Westside Elementary SchoolGrades: PK-5Distance: 3.5 mi
- 8/10Hahira Middle SchoolGrades: 6-8Distance: 11.8 mi
- 5/10Lowndes High SchoolGrades: 9-12Distance: 4.3 mi
Schools provided by the listing agent
- High: Lowndes
Source: GAMLS. This data may not be complete. We recommend contacting the local school district to confirm school assignments for this home.

Get pre-qualified for a loan
At Zillow Home Loans, we can pre-qualify you in as little as 5 minutes with no impact to your credit score.An equal housing lender. NMLS #10287.
