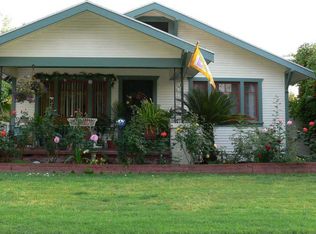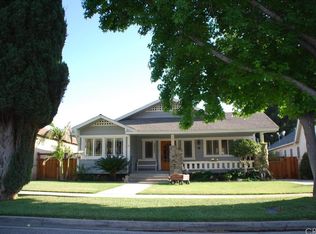Sold for $525,000
Listing Provided by:
TIFFANY WALLACE DRE #01858677 951202-1789,
RE/MAX HORIZON
Bought with: PRICE REAL ESTATE GROUP INC
$525,000
3968 Rosewood Pl, Riverside, CA 92506
2beds
816sqft
Single Family Residence
Built in 1922
7,841 Square Feet Lot
$521,800 Zestimate®
$643/sqft
$2,504 Estimated rent
Home value
$521,800
$470,000 - $579,000
$2,504/mo
Zestimate® history
Loading...
Owner options
Explore your selling options
What's special
Craftsman style home in desired "Wood Streets" neighborhood! Loads of curb appeal with beautifully stone paved driveway that flows endlessly throughout back yard! Charming home is full of details like flagstone edged porch that leads to a welcoming built-in wooden bench. This 2 bedroom 1 bathroom features hardwood floors throughout, upgraded windows, living room and dining area w/built-in hutch. Kitchen and bathroom have been updated. Back of home has separate laundry/storage room. Recent upgrades include: Whole house rewire with new panel, newer windows, replumbing, water heater, Heating & AC split system, and interior paint. Detached 1-car garage with attached work shop area has endless possabilities. Use as a workspace or renovate to an ADU. Back yard has an amazing operational street lamp that lights up the entire backyard. Backyard is large enough for possible RV or boat parking and accessible via back alley. Backyard shed will stay with home. This home has lovingly been cared for. Come take a look
Zillow last checked: 8 hours ago
Listing updated: May 05, 2025 at 05:40pm
Listing Provided by:
TIFFANY WALLACE DRE #01858677 951202-1789,
RE/MAX HORIZON
Bought with:
Christine Castillo, DRE #01999897
PRICE REAL ESTATE GROUP INC
Source: CRMLS,MLS#: IV25067602 Originating MLS: California Regional MLS
Originating MLS: California Regional MLS
Facts & features
Interior
Bedrooms & bathrooms
- Bedrooms: 2
- Bathrooms: 1
- Full bathrooms: 1
- Main level bathrooms: 1
- Main level bedrooms: 2
Bedroom
- Features: All Bedrooms Down
Bathroom
- Features: Walk-In Shower
Kitchen
- Features: Self-closing Drawers, Solid Surface Counters
Heating
- See Remarks
Cooling
- See Remarks
Appliances
- Included: Gas Oven
- Laundry: Inside
Features
- Built-in Features, Separate/Formal Dining Room, Solid Surface Counters, All Bedrooms Down
- Flooring: Wood
- Windows: Double Pane Windows
- Has fireplace: No
- Fireplace features: None
- Common walls with other units/homes: No Common Walls
Interior area
- Total interior livable area: 816 sqft
Property
Parking
- Total spaces: 1
- Parking features: Door-Single, Driveway, Garage, RV Potential
- Garage spaces: 1
Features
- Levels: One
- Stories: 1
- Entry location: 1
- Patio & porch: Patio, Porch
- Pool features: None
- Spa features: None
- Fencing: Wood
- Has view: Yes
- View description: None
Lot
- Size: 7,841 sqft
- Features: Back Yard, Street Level
Details
- Additional structures: Shed(s), Workshop
- Parcel number: 218233013
- Zoning: R1065
- Special conditions: Standard
Construction
Type & style
- Home type: SingleFamily
- Architectural style: Craftsman
- Property subtype: Single Family Residence
Materials
- Foundation: Raised
- Roof: Composition
Condition
- New construction: No
- Year built: 1922
Utilities & green energy
- Sewer: Public Sewer
- Water: Public
Community & neighborhood
Community
- Community features: Curbs, Gutter(s), Sidewalks
Location
- Region: Riverside
Other
Other facts
- Listing terms: Cash,Conventional,FHA,Submit,VA Loan
Price history
| Date | Event | Price |
|---|---|---|
| 5/5/2025 | Sold | $525,000+1.2%$643/sqft |
Source: | ||
| 4/12/2025 | Pending sale | $519,000$636/sqft |
Source: | ||
| 4/11/2025 | Contingent | $519,000$636/sqft |
Source: | ||
| 4/11/2025 | Listed for sale | $519,000$636/sqft |
Source: | ||
| 4/3/2025 | Contingent | $519,000$636/sqft |
Source: | ||
Public tax history
| Year | Property taxes | Tax assessment |
|---|---|---|
| 2025 | $4,557 +3.4% | $404,645 +2% |
| 2024 | $4,408 +0.4% | $396,712 +2% |
| 2023 | $4,389 +1.9% | $388,934 +2% |
Find assessor info on the county website
Neighborhood: Wood Streets
Nearby schools
GreatSchools rating
- 8/10Magnolia Elementary SchoolGrades: K-6Distance: 0.1 mi
- 4/10Central Middle SchoolGrades: 7-8Distance: 0.7 mi
- 6/10Polytechnic High SchoolGrades: 9-12Distance: 1.6 mi
Schools provided by the listing agent
- Elementary: Magnolia
- Middle: Central
- High: Polytechnic
Source: CRMLS. This data may not be complete. We recommend contacting the local school district to confirm school assignments for this home.
Get a cash offer in 3 minutes
Find out how much your home could sell for in as little as 3 minutes with a no-obligation cash offer.
Estimated market value$521,800
Get a cash offer in 3 minutes
Find out how much your home could sell for in as little as 3 minutes with a no-obligation cash offer.
Estimated market value
$521,800

