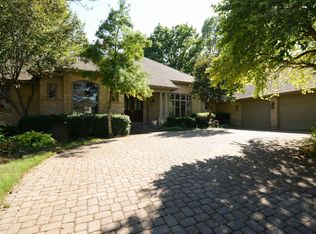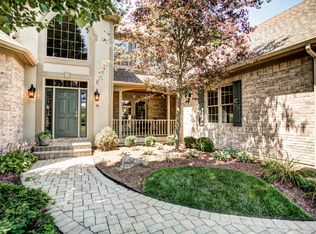Sold for $839,000 on 06/03/25
$839,000
3969 Sable Ridge Dr, Bellbrook, OH 45305
5beds
5,452sqft
Single Family Residence
Built in 1996
0.46 Acres Lot
$867,400 Zestimate®
$154/sqft
$4,036 Estimated rent
Home value
$867,400
$772,000 - $971,000
$4,036/mo
Zestimate® history
Loading...
Owner options
Explore your selling options
What's special
Discover this stunning property in the highly sought-after Sable Ridge subdivision, offering 5 spacious bedrooms and 4.5 luxurious baths. Nestled on a serene, wooded lot within the desirable Sugarcreek School District, this former Home-A-rama Custom built Home combines elegance with functionality. The grand two-story foyer welcomes you with hardwood floors that flow throughout the home. An impressive 18-foot ceiling highlights the great room, featuring a beautiful fireplace framed by large windows for natural light. The open-concept kitchen is ideal for entertaining, and the home offers both a main and secondary staircase for convenience. Enjoy movie nights in the dedicated theater room or host guests in the walk-out lower level complete with a built-in wet bar. Step outside to your private oasis with a 16x32 inground pool, perfect for summer fun. A spacious three-car garage adds to the home’s appeal—all with no city tax. This is luxury living at its finest!
Zillow last checked: 8 hours ago
Listing updated: June 24, 2025 at 07:53am
Listed by:
Sherry A Stipp (937)848-6255,
Keller Williams Advisors Rlty,
Cortland Wood 716-725-3003,
Keller Williams Advisors Rlty
Bought with:
Jennifer M Ahrens, 2001021351
Keller Williams Advisors Rlty
Source: DABR MLS,MLS#: 931553 Originating MLS: Dayton Area Board of REALTORS
Originating MLS: Dayton Area Board of REALTORS
Facts & features
Interior
Bedrooms & bathrooms
- Bedrooms: 5
- Bathrooms: 5
- Full bathrooms: 4
- 1/2 bathrooms: 1
- Main level bathrooms: 2
Primary bedroom
- Level: Main
- Dimensions: 16 x 15
Bedroom
- Level: Main
- Dimensions: 17 x 11
Bedroom
- Level: Second
- Dimensions: 13 x 11
Bedroom
- Level: Second
- Dimensions: 12 x 11
Bedroom
- Level: Lower
- Dimensions: 13 x 11
Breakfast room nook
- Level: Main
- Dimensions: 12 x 9
Entry foyer
- Level: Main
- Dimensions: 14 x 7
Great room
- Level: Main
- Dimensions: 20 x 18
Kitchen
- Level: Main
- Dimensions: 17 x 15
Laundry
- Level: Main
- Dimensions: 9 x 10
Loft
- Level: Second
- Dimensions: 14 x 12
Media room
- Level: Lower
- Dimensions: 17 x 11
Office
- Level: Main
- Dimensions: 15 x 11
Other
- Level: Lower
- Dimensions: 24 x 13
Other
- Level: Lower
- Dimensions: 14 x 13
Recreation
- Level: Lower
- Dimensions: 31 x 16
Screened porch
- Level: Main
- Dimensions: 8 x 7
Heating
- Forced Air, Natural Gas
Cooling
- Central Air
Appliances
- Included: Dishwasher, Disposal, Microwave, Range, Refrigerator
Features
- Wet Bar, Ceiling Fan(s), High Speed Internet, Bar, Walk-In Closet(s)
- Basement: Full,Finished,Walk-Out Access
- Number of fireplaces: 2
- Fireplace features: Two, Gas
Interior area
- Total structure area: 5,452
- Total interior livable area: 5,452 sqft
Property
Parking
- Total spaces: 3
- Parking features: Attached, Garage, Storage
- Attached garage spaces: 3
Features
- Levels: Two
- Stories: 2
- Patio & porch: Deck
- Exterior features: Deck, Fence, Pool
- Pool features: In Ground, Pool
Lot
- Size: 0.46 Acres
- Dimensions: .49 acres
Details
- Parcel number: L35000100140002200
- Zoning: Residential
- Zoning description: Residential
Construction
Type & style
- Home type: SingleFamily
- Property subtype: Single Family Residence
Materials
- Brick, Frame, Wood Siding
Condition
- Year built: 1996
Utilities & green energy
- Sewer: Storm Sewer
- Water: Public
- Utilities for property: Natural Gas Available, Sewer Available, Water Available, Cable Available
Community & neighborhood
Security
- Security features: Smoke Detector(s)
Location
- Region: Bellbrook
- Subdivision: Sable Ridge
Price history
| Date | Event | Price |
|---|---|---|
| 6/3/2025 | Sold | $839,000-2.4%$154/sqft |
Source: | ||
| 4/12/2025 | Pending sale | $859,900$158/sqft |
Source: | ||
| 4/9/2025 | Listed for sale | $859,900+15.8%$158/sqft |
Source: | ||
| 5/10/2022 | Sold | $742,500+14.2%$136/sqft |
Source: Public Record Report a problem | ||
| 3/28/2022 | Pending sale | $649,900$119/sqft |
Source: DABR MLS #858951 Report a problem | ||
Public tax history
| Year | Property taxes | Tax assessment |
|---|---|---|
| 2023 | $13,331 +4.7% | $236,590 +28% |
| 2022 | $12,729 -1% | $184,810 |
| 2021 | $12,860 +7% | $184,810 |
Find assessor info on the county website
Neighborhood: 45305
Nearby schools
GreatSchools rating
- NAStephen Bell Elementary SchoolGrades: K-2Distance: 0.3 mi
- 9/10Bellbrook Middle SchoolGrades: 5-9Distance: 1.6 mi
- 7/10Bellbrook High SchoolGrades: 9-12Distance: 1.3 mi
Schools provided by the listing agent
- District: Sugarcreek
Source: DABR MLS. This data may not be complete. We recommend contacting the local school district to confirm school assignments for this home.

Get pre-qualified for a loan
At Zillow Home Loans, we can pre-qualify you in as little as 5 minutes with no impact to your credit score.An equal housing lender. NMLS #10287.
Sell for more on Zillow
Get a free Zillow Showcase℠ listing and you could sell for .
$867,400
2% more+ $17,348
With Zillow Showcase(estimated)
$884,748
