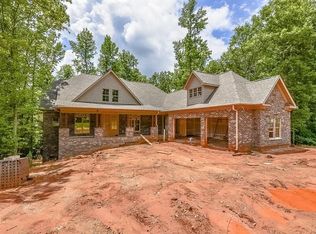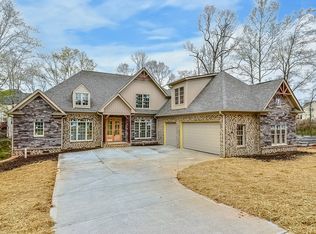Closed
$760,000
397 Fischer Rd, Fort Mill, SC 29715
4beds
4,269sqft
Single Family Residence
Built in 2008
0.24 Acres Lot
$760,400 Zestimate®
$178/sqft
$2,775 Estimated rent
Home value
$760,400
$722,000 - $798,000
$2,775/mo
Zestimate® history
Loading...
Owner options
Explore your selling options
What's special
GORGEOUS desirable, flexible floor plan with high-end, custom upgrades & outstanding curb appeal! Welcoming grand entry opens to private study & dining room. Spacious 2-story living room with stacked stone gas fireplace, wood floors & cozy living room with coffered ceilings. Expansive kitchen with granite counters, endless cabinet storage, stainless steel appliances including double ovens & center island with bar seating, butler's pantry, & impressive morning room area doubling as another dining area. Owner’s suite on main level with expansive bath featuring large spa-like shower & dual vanities, plus awesome double closets! Auxiliary bedrooms each have their own bath & BONUS ROOM up. Designer fixtures and finishes, and fantastic natural light throughout! Back deck and patio looks over a raised backyard that is fully fenced – perfect for your morning coffee! Upgraded exterior light package included. Tall crawl space for additional storage & full irrigation system.
Zillow last checked: 8 hours ago
Listing updated: July 31, 2025 at 06:28am
Listing Provided by:
Rebecca Cullen RebeccaCullen@kw.com,
Keller Williams Connected
Bought with:
John Torres
Southern Homes of the Carolinas, Inc
Source: Canopy MLS as distributed by MLS GRID,MLS#: 4252176
Facts & features
Interior
Bedrooms & bathrooms
- Bedrooms: 4
- Bathrooms: 4
- Full bathrooms: 3
- 1/2 bathrooms: 1
- Main level bedrooms: 1
Primary bedroom
- Level: Main
Bedroom s
- Level: Upper
Bedroom s
- Level: Upper
Bathroom full
- Level: Main
Bathroom half
- Level: Main
Bathroom full
- Level: Upper
Bonus room
- Level: Upper
Breakfast
- Level: Main
Dining room
- Level: Main
Other
- Level: Main
Kitchen
- Level: Main
Laundry
- Level: Main
Office
- Level: Main
Heating
- Forced Air, Natural Gas
Cooling
- Ceiling Fan(s), Central Air
Appliances
- Included: Dishwasher, Double Oven, Electric Cooktop, Gas Water Heater, Microwave, Plumbed For Ice Maker
- Laundry: Laundry Room, Main Level
Features
- Kitchen Island, Open Floorplan, Walk-In Closet(s), Walk-In Pantry
- Flooring: Carpet, Tile, Wood
- Has basement: No
- Attic: Pull Down Stairs
- Fireplace features: Gas Log, Great Room
Interior area
- Total structure area: 4,269
- Total interior livable area: 4,269 sqft
- Finished area above ground: 4,269
- Finished area below ground: 0
Property
Parking
- Total spaces: 3
- Parking features: Attached Garage, Garage Faces Side, Garage on Main Level
- Attached garage spaces: 3
Features
- Levels: Two
- Stories: 2
- Pool features: Community
- Fencing: Fenced
Lot
- Size: 0.24 Acres
Details
- Parcel number: 7290000231
- Zoning: PD
- Special conditions: Standard
Construction
Type & style
- Home type: SingleFamily
- Architectural style: Transitional
- Property subtype: Single Family Residence
Materials
- Stone Veneer, Vinyl
- Foundation: Crawl Space
- Roof: Shingle
Condition
- New construction: No
- Year built: 2008
Details
- Builder model: Ambercrest
- Builder name: Ryan Homes
Utilities & green energy
- Sewer: County Sewer
- Water: County Water
Community & neighborhood
Community
- Community features: Clubhouse, Playground, Pond, Recreation Area, Sidewalks, Street Lights
Location
- Region: Fort Mill
- Subdivision: Fallbrook
HOA & financial
HOA
- Has HOA: Yes
- HOA fee: $170 quarterly
- Association name: CAMS
Other
Other facts
- Listing terms: Cash,Conventional,VA Loan
- Road surface type: Concrete, Paved
Price history
| Date | Event | Price |
|---|---|---|
| 7/30/2025 | Sold | $760,000-4.9%$178/sqft |
Source: | ||
| 6/10/2025 | Price change | $799,000-5.9%$187/sqft |
Source: | ||
| 5/7/2025 | Price change | $849,000-2.3%$199/sqft |
Source: | ||
| 4/30/2025 | Listed for sale | $869,000+25.9%$204/sqft |
Source: | ||
| 2/28/2022 | Sold | $690,000+9.7%$162/sqft |
Source: | ||
Public tax history
| Year | Property taxes | Tax assessment |
|---|---|---|
| 2025 | -- | $28,901 +15% |
| 2024 | $4,083 +3.2% | $25,132 |
| 2023 | $3,958 +66% | $25,132 +56.5% |
Find assessor info on the county website
Neighborhood: 29715
Nearby schools
GreatSchools rating
- 8/10Sugar Creek Elementary SchoolGrades: PK-5Distance: 0.7 mi
- 9/10Fort Mill Middle SchoolGrades: 6-8Distance: 2.5 mi
- 9/10Nation Ford High SchoolGrades: 9-12Distance: 0.6 mi
Schools provided by the listing agent
- Elementary: Sugar Creek
- Middle: Fort Mill
- High: Nation Ford
Source: Canopy MLS as distributed by MLS GRID. This data may not be complete. We recommend contacting the local school district to confirm school assignments for this home.
Get a cash offer in 3 minutes
Find out how much your home could sell for in as little as 3 minutes with a no-obligation cash offer.
Estimated market value
$760,400

