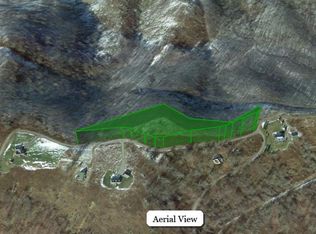This stunning home has a view unmatched by other homes because of its placement on the 3.4 acre lot. Sit in the recessed hot tub on the deck on a snowy night and watch the stars. Or enjoy it with friends after a day on the slopes. Open Kitchen , dining, living concept. Beautiful woodwork throughout. Cathedral ceiling brings in an abundance of natural light and views of the valley and the mountains. Master bedroom and en suite on the main level. Two bedrooms and bath upstairs. The two car garage has been reinforced upstairs for storage. There is also a very nice, wood paneled craft room built into the back of the garage. with large windows. A matching wood storage building. Gas forced air and AC as well as a very efficient woodstove which heats the entire home. Click on ''More'' This home has had only two owners and both couples have taken very good care of this quality constructed home. Easy access to the property from Rt 219. Only 1 mile to the entrance to Snowshoe. 15 miles to Cass State Park and the Greenbrier River and Trail. Pocahontas County is Nature's Mountain Playground and this home is within 10-45 minutes of most of the wonderful scenic places throughout the county; Falls of Hills Creek, Cranberry Back Country, Droop Mountain Battlefield, Beat Town, Snowshoe Resort, Cass State Park, Seneca State Forest, Monongahela National Forest, Durbin Scenic Railroad, and the list goes on. Call today to see this stellar property. Being offered with all appliances. The home is being sold unfurnished.
This property is off market, which means it's not currently listed for sale or rent on Zillow. This may be different from what's available on other websites or public sources.

