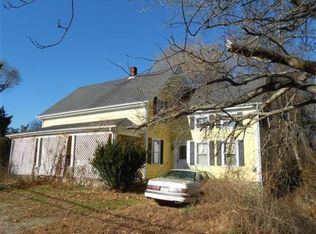Sold for $499,900 on 10/01/25
$499,900
397 Locust St, Swansea, MA 02777
4beds
2,304sqft
Single Family Residence
Built in 1736
1.55 Acres Lot
$498,300 Zestimate®
$217/sqft
$3,762 Estimated rent
Home value
$498,300
$453,000 - $548,000
$3,762/mo
Zestimate® history
Loading...
Owner options
Explore your selling options
What's special
A truly unique home of almost 300 years old! The home is older than the United States! This colonial was most likely built with rough timber framing back then and was clearly well built, considering its age. This home has a large floorplan with a 2 car garage on 1.5 acres, so there is ample room for storage and parking. The yard is great for home farming or recreation and a short walk down the street to a local creamery for some delicious ice cream. 5 rooms in the house feature a fireplace and, though some of them are blocked, they are all in working order and the chimney structure has been rebuilt in the recent years. There is also a brand new 4 bedroom septic system and a newer roof, so the most major expenses have been taken care of. The rest is up to you, whether you want to keep it as it is, or work on restoring it back to period 18th century style.
Zillow last checked: 8 hours ago
Listing updated: October 01, 2025 at 11:27am
Listed by:
Nicholas Kozak 508-642-4912,
The Mello Group, Inc. 508-640-0505,
Nicholas Kozak 508-642-4912
Bought with:
Lindsei Acioli Matos
Be Live in Realty
Source: MLS PIN,MLS#: 73366962
Facts & features
Interior
Bedrooms & bathrooms
- Bedrooms: 4
- Bathrooms: 2
- Full bathrooms: 1
- 1/2 bathrooms: 1
Primary bedroom
- Level: First
Bedroom 2
- Level: Second
Bedroom 3
- Level: Second
Bedroom 4
- Level: Second
Bathroom 1
- Features: Bathroom - Full, Bathroom - With Tub & Shower
- Level: First
Bathroom 2
- Features: Bathroom - Half
- Level: First
Dining room
- Level: First
Family room
- Level: First
Kitchen
- Level: First
Living room
- Level: First
Heating
- Baseboard
Cooling
- None
Features
- Flooring: Wood, Vinyl
- Basement: Partial
- Number of fireplaces: 5
- Fireplace features: Dining Room, Family Room, Living Room
Interior area
- Total structure area: 2,304
- Total interior livable area: 2,304 sqft
- Finished area above ground: 2,304
Property
Parking
- Total spaces: 3
- Parking features: Detached, Paved Drive, Shared Driveway, Off Street, Paved
- Garage spaces: 2
- Has uncovered spaces: Yes
Lot
- Size: 1.55 Acres
- Features: Easements
Details
- Parcel number: 3608820
- Zoning: R1
Construction
Type & style
- Home type: SingleFamily
- Architectural style: Colonial,Antique,Farmhouse
- Property subtype: Single Family Residence
Materials
- Frame
- Foundation: Stone
- Roof: Shingle
Condition
- Year built: 1736
Utilities & green energy
- Electric: 100 Amp Service
- Sewer: Private Sewer
- Water: Public
- Utilities for property: for Electric Range
Community & neighborhood
Community
- Community features: Shopping, Tennis Court(s), Park, Walk/Jog Trails, Golf, Laundromat, Conservation Area, Highway Access, House of Worship, Public School
Location
- Region: Swansea
Other
Other facts
- Road surface type: Paved
Price history
| Date | Event | Price |
|---|---|---|
| 10/1/2025 | Sold | $499,900$217/sqft |
Source: MLS PIN #73366962 Report a problem | ||
| 8/26/2025 | Contingent | $499,900$217/sqft |
Source: MLS PIN #73366962 Report a problem | ||
| 7/31/2025 | Price change | $499,900-9.1%$217/sqft |
Source: MLS PIN #73366962 Report a problem | ||
| 5/27/2025 | Price change | $549,900-8.3%$239/sqft |
Source: MLS PIN #73366962 Report a problem | ||
| 4/30/2025 | Listed for sale | $599,900$260/sqft |
Source: MLS PIN #73366962 Report a problem | ||
Public tax history
| Year | Property taxes | Tax assessment |
|---|---|---|
| 2025 | $5,102 -0.1% | $428,000 +0.5% |
| 2024 | $5,108 +9.2% | $426,000 +19.6% |
| 2023 | $4,677 +6.2% | $356,200 +16.4% |
Find assessor info on the county website
Neighborhood: 02777
Nearby schools
GreatSchools rating
- NAMark G Hoyle Elementary SchoolGrades: PK-2Distance: 1.6 mi
- 6/10Joseph Case Jr High SchoolGrades: 6-8Distance: 2.1 mi
- 5/10Joseph Case High SchoolGrades: 9-12Distance: 1.6 mi
Schools provided by the listing agent
- Elementary: Hoyle/Luther
- Middle: Joseph Case Jr.
- High: Joseph Case
Source: MLS PIN. This data may not be complete. We recommend contacting the local school district to confirm school assignments for this home.

Get pre-qualified for a loan
At Zillow Home Loans, we can pre-qualify you in as little as 5 minutes with no impact to your credit score.An equal housing lender. NMLS #10287.
Sell for more on Zillow
Get a free Zillow Showcase℠ listing and you could sell for .
$498,300
2% more+ $9,966
With Zillow Showcase(estimated)
$508,266