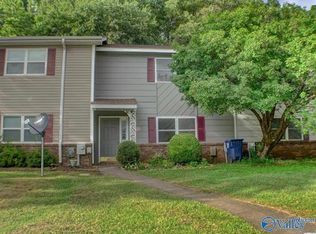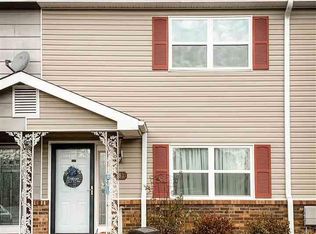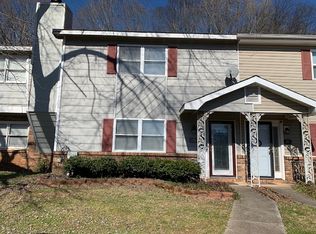This charming townhouse features a well-designed floor plan with a spacious great room that flows seamlessly into the breakfast room, conveniently located off the kitchen. The kitchen is thoughtfully equipped with a dishwasher, microwave, stove/oven combo, pantry, and a refrigerator that conveys with the home. The layout includes a half bath on the main level and a full bath upstairs. The master bedroom, located upstairs, offers a large closet, laminate flooring, and a ceiling fan. The second bedroom and laundry are also situated upstairs. Enjoy privacy in the fenced backyard, perfect for relaxing outdoors. To ensure a smooth leasing process, please note the following requirements and details: **Income Requirement - Applicant's income should be at least 3.5 times the monthly rent. **References - Landlord or mortgage reference - Employer reference - Three personal references, including one family member **Documents Needed at Lease Signing - One full month's rent - The full security deposit is $100 more than the first month's rent. - $75 leasing fee - $45 application fee if not paid at signing - Proof of switched utilities in tenant's name - Proof of renter's liability insurance with a minimum coverage of $300,000 (covering damages to the rental property caused by the tenant) **Pet Policy - Pets are allowed upon approval. - Additional fee of $45/month for one pet or $60/month for two. Rental inquiries go to extension 2 only!
This property is off market, which means it's not currently listed for sale or rent on Zillow. This may be different from what's available on other websites or public sources.


