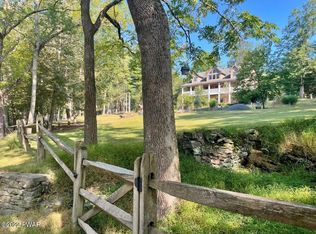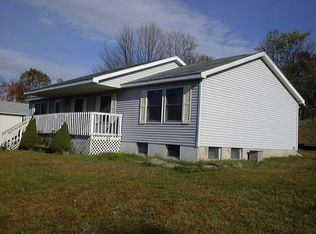Sold for $1,325,000
$1,325,000
397 Plank Rd, Beach Lake, PA 18405
4beds
2,404sqft
Single Family Residence
Built in 1900
61.13 Acres Lot
$1,500,800 Zestimate®
$551/sqft
$2,644 Estimated rent
Home value
$1,500,800
$1.34M - $1.68M
$2,644/mo
Zestimate® history
Loading...
Owner options
Explore your selling options
What's special
TIMELESS, RESTORED 60+ ACRE ESTATE WITH PRISTINE 5 ACRE POND, 2 STORY GUEST HOUSE & METICULOUSLY MAINTAINED GROUNDS! This enchanting estate offers elegance & convenience, featuring an immaculately restored 4 bed, 3.5 bath farmhouse. This country estate blends rustic charm with contemporary amenities, ensuring comfort & style. The 2nd floor has 2 luxurious primary suites, offering comfort & privacy. The expansive 1st floor is designed for both entertaining & everyday living, with double floor to ceiling stone fireplaces, an open kitchen that flows into a dining area & sitting room. The adjacent living room features doors that open to a spacious side porch, perfect for enjoying the serene views. The updated modern kitchen & dining area leads directly to a large multi-level paver patio which includes a large built-in stainless steel BBQ grilling station with granite countertops as well as a lower-level fire pit overlooking the estate's expansive lawn & pristine 5 acre spring fed pond with fountain & natural stone wall spillway- a sight to see! This pond is ideal for all types of water activities, from fishing (stocked will large Carp, Bass and Catfish) to kayaking; as well as ice hockey & skating in the winter. The main farmhouse is clad in all cedar clapboard siding, with a new roof & windows, making it as sturdy as it is beautiful. An additional carriage house with garage offers a full 2 story large apartment with luxury vinyl flooring, a granite kitchen, & spacious living areas. The main level of this carriage house features tile flooring & an inviting open-air wooden staircase. Guests will feel at home with 2 bedrooms, a full bath, spacious living areas & garage for ample storage. For those with hobbies or storage needs, the estate boasts a 3 story restored barn with 12 foot drive through doors & built in firing range. With its spacious interiors, beautiful outdoor spaces, and high-end finishes, this estate is a sanctuary where every detail has been considered!
Zillow last checked: 8 hours ago
Listing updated: September 06, 2024 at 09:24pm
Listed by:
Tim Meagher 570-253-9566,
RE/MAX WAYNE
Bought with:
Lisa McAteer, RS344103
Keller Williams RE 402 Broad
Hector Quintero, RS370803
Keller Williams RE 402 Broad
Source: PWAR,MLS#: PW241430
Facts & features
Interior
Bedrooms & bathrooms
- Bedrooms: 4
- Bathrooms: 4
- Full bathrooms: 2
- 1/2 bathrooms: 2
Primary bedroom
- Area: 264
- Dimensions: 12 x 22
Bedroom 2
- Area: 192
- Dimensions: 12 x 16
Bedroom 3
- Area: 99
- Dimensions: 11 x 9
Bedroom 4
- Area: 156
- Dimensions: 13 x 12
Bathroom 1
- Area: 24
- Dimensions: 6 x 4
Bathroom 2
- Area: 90
- Dimensions: 9 x 10
Bathroom 3
- Area: 54
- Dimensions: 9 x 6
Bathroom 4
- Area: 66
- Dimensions: 6 x 11
Other
- Area: 150
- Dimensions: 10 x 15
Bonus room
- Description: Walk in Closet
- Area: 50
- Dimensions: 5 x 10
Dining room
- Area: 180
- Dimensions: 12 x 15
Family room
- Area: 306
- Dimensions: 34 x 9
Kitchen
- Area: 120
- Dimensions: 12 x 10
Laundry
- Area: 168
- Dimensions: 12 x 14
Living room
- Area: 400
- Dimensions: 25 x 16
Other
- Area: 162
- Dimensions: 9 x 18
Heating
- Forced Air, Wood, Propane, Heat Pump
Cooling
- Central Air
Appliances
- Included: Dryer, Washer, Stainless Steel Appliance(s), Refrigerator, Microwave, Gas Range, Dishwasher
- Laundry: Laundry Room
Features
- Walk-In Closet(s)
- Flooring: Hardwood, Vinyl
- Basement: Full,Partially Finished
- Attic: Walk Up
- Number of fireplaces: 2
- Fireplace features: Family Room, Wood Burning, Living Room
Interior area
- Total structure area: 3,604
- Total interior livable area: 2,404 sqft
- Finished area above ground: 2,404
- Finished area below ground: 0
Property
Parking
- Total spaces: 2
- Parking features: Attached, Inside Entrance, Garage, Basement
- Garage spaces: 2
Features
- Stories: 2
- Patio & porch: Patio, Side Porch
- Exterior features: Fire Pit, Storage, Private Yard, Gas Grill
- Has view: Yes
- View description: Pond, Water, Trees/Woods, Rural, Panoramic
- Has water view: Yes
- Water view: Pond,Water
- Waterfront features: Pond
- Body of water: Private Pond
Lot
- Size: 61.13 Acres
- Features: Landscaped, Views, Many Trees
Details
- Additional structures: Guest House, Storage, Second Garage, Second Residence
- Parcel number: 07002370042
- Zoning: Residential
- Zoning description: Residential
Construction
Type & style
- Home type: SingleFamily
- Architectural style: Farmhouse
- Property subtype: Single Family Residence
Materials
- Vinyl Siding
- Roof: Asphalt,Fiberglass
Condition
- New construction: No
- Year built: 1900
Utilities & green energy
- Sewer: Septic Tank
- Water: Well
- Utilities for property: Cable Available, Phone Available, Electricity Connected
Community & neighborhood
Location
- Region: Beach Lake
- Subdivision: None
Other
Other facts
- Listing terms: Cash,VA Loan,FHA,Conventional
Price history
| Date | Event | Price |
|---|---|---|
| 8/16/2024 | Sold | $1,325,000-11.4%$551/sqft |
Source: | ||
| 6/25/2024 | Pending sale | $1,495,000$622/sqft |
Source: | ||
| 5/17/2024 | Listed for sale | $1,495,000+95.4%$622/sqft |
Source: | ||
| 6/30/2014 | Sold | $765,000$318/sqft |
Source: | ||
Public tax history
Tax history is unavailable.
Neighborhood: 18405
Nearby schools
GreatSchools rating
- 7/10Damascus Area SchoolGrades: PK-8Distance: 5.2 mi
- 8/10Honesdale High SchoolGrades: 9-12Distance: 10.1 mi
Get a cash offer in 3 minutes
Find out how much your home could sell for in as little as 3 minutes with a no-obligation cash offer.
Estimated market value$1,500,800
Get a cash offer in 3 minutes
Find out how much your home could sell for in as little as 3 minutes with a no-obligation cash offer.
Estimated market value
$1,500,800

